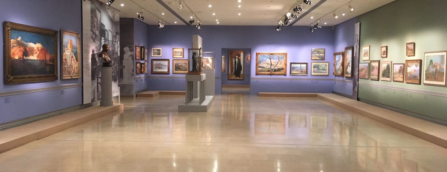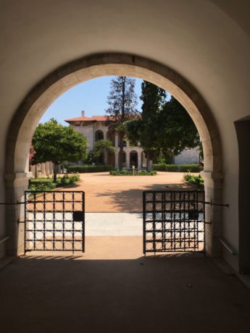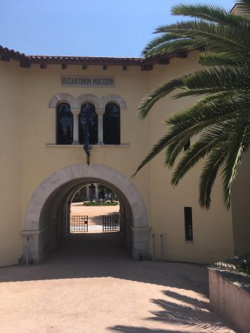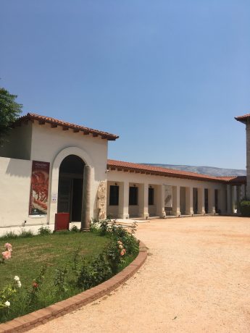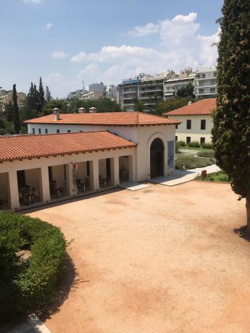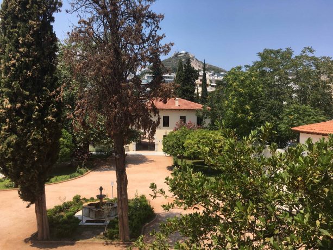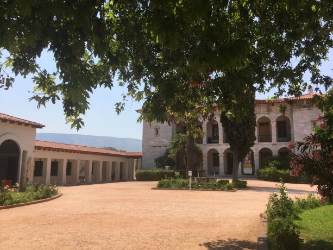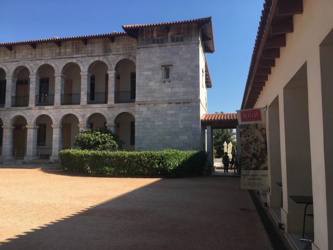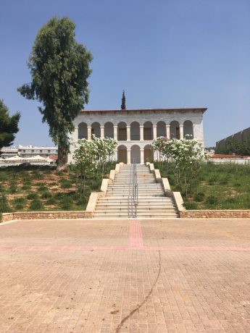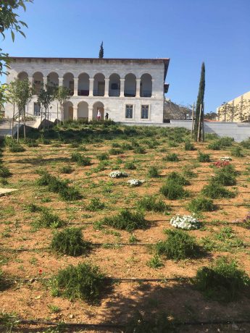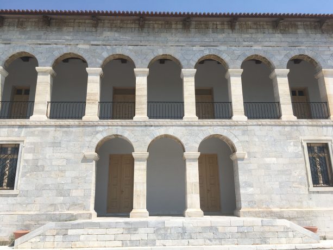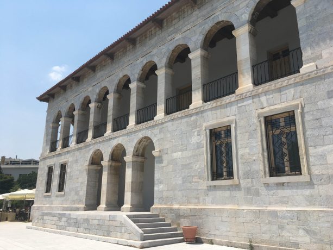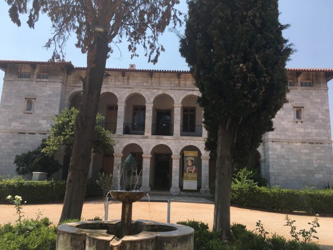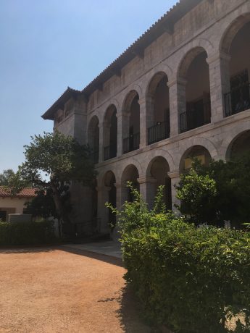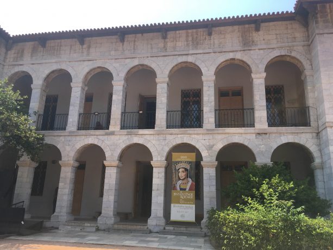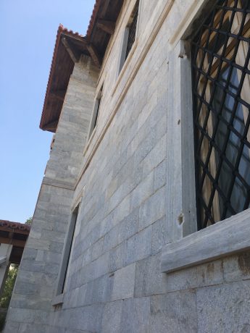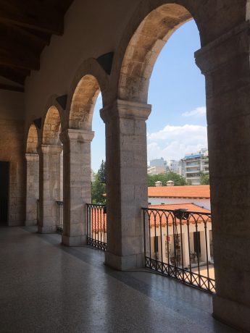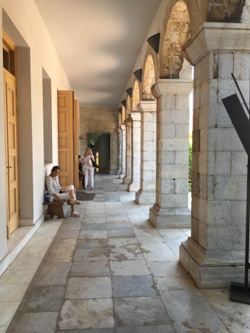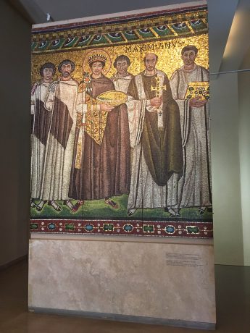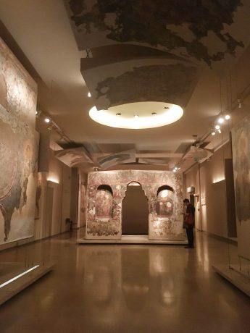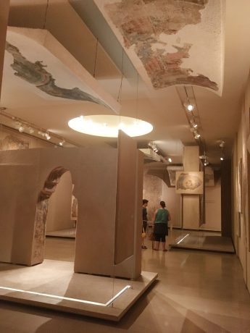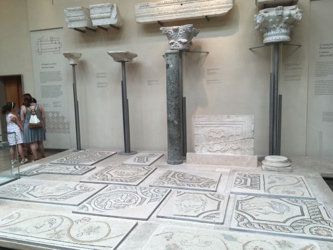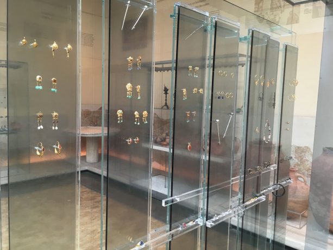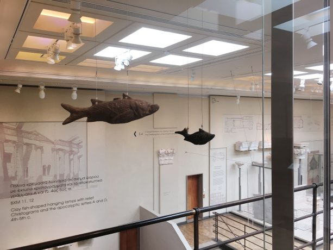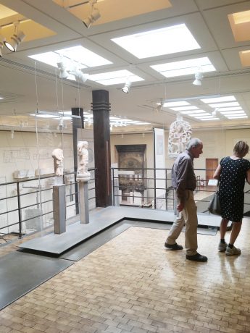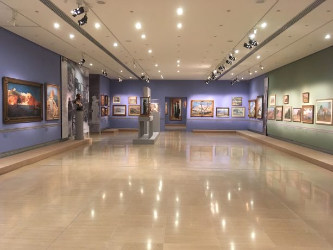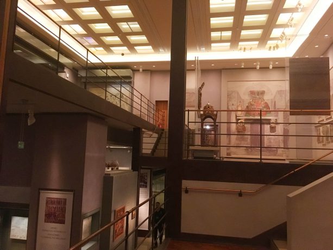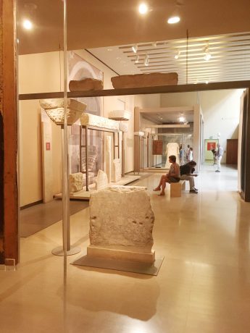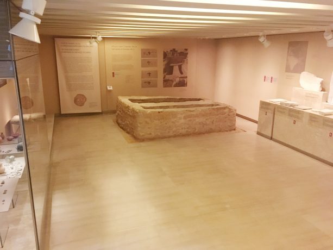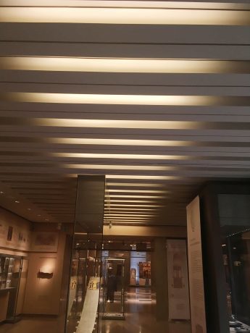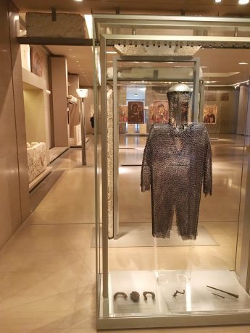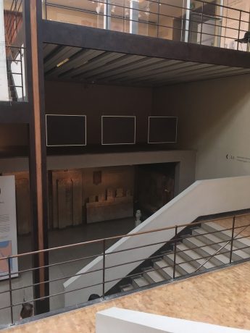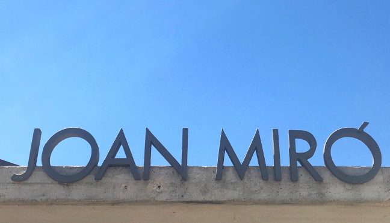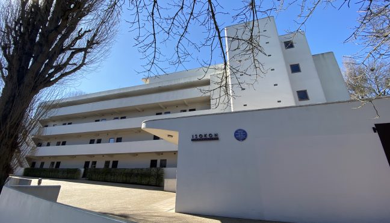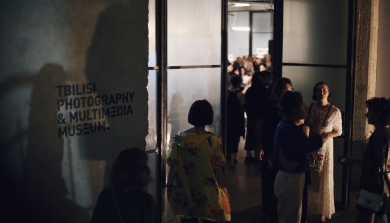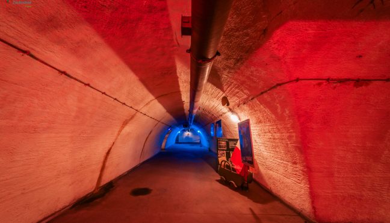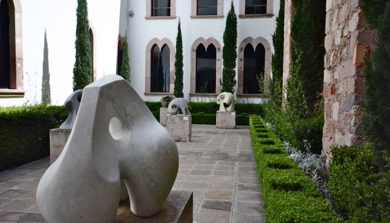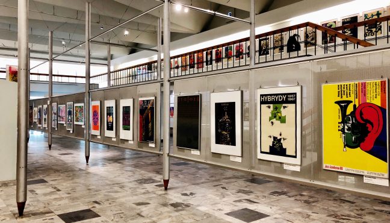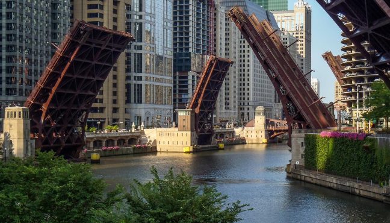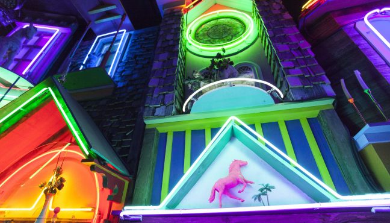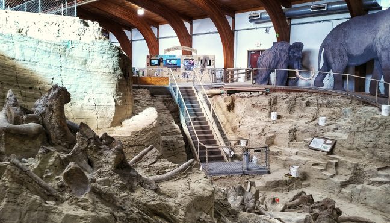What’s the connection between a duchess, a villa and a collection of artifacts from Byzantium?
The Byzantine and Christian Museum is one of these museums that you can easily visit every day. Located in the centre of Athens, it’s a sanctuary for those seeking a getaway from their hectic lives with its inviting beautiful gardens, the sunny and cozy café-restaurant, the spectacular exhibition of artifacts from the Byzantium. And these wouldn’t be that special without the building housing them. The building has a history of its own. Formerly being the villa of the duchess of Plaisance, it’s the ultimate house of your dreams with lovely architectural elements to SEE, gardens, fountains and peace in the centre of a crowded and noisy city.
With the declaration of Athens as a capital in 1834, the population grew with people from all over Greece and other countries, most commonly from Bavaria. Among them was Sophie de Marbois-Lebrun, the daughter of the French statesman and diplomat Marquis François Barbé de Marbois and his American wife Elisabeth, daughter of the Governor of Pennsylvania, William Moore and wife of Charles Lebrun, son of the co-consul of Napoleon and Duke of Plaisance (or Piacenza). Though being in an unhappy marriage, she became associated with the political scene in Greece of that time. After the creation of the Greek state in 1831 and her daughter’s death in 1837, she settled in Athens having purchased large areas of land there.
The Duchess commissioned the architect Stamatis Kleanthis to create six buildings, in Athens including the Villa Ilissia, her winter palace. Kleanthis was an architect, well known in that era that shaped the Athenian landscape. He was born at Velvedo, Macedonia in 1802 and studied at the Academy of Architecture in Berlin. In 1830, he came back to Greece with a German colleague and a year later they began to work on an urban plan for the new city of Athens. Although the plan was approved by the Greek state, it was not realized. However, it’s one of their most significant work because it embodies all the principals of city founding in the 19th century. He continued in working at private houses of Greek of the upper-class and foreigners.
The building of the Villa Ilissia commenced in 1840, a little bit beyond the city’s boundaries and near the Royal Palace (now is the Parliament). Its location was ideal since it was between the River Ilissos and the highway that connected Athens with Kifissia, featuring some of the most beautiful buildings along the way.
The Villa consists of a complex of buildings. The main building was the Duchess’ residence and was consisted by two floors and a basement. The exterior is simple and strictly symmetrical and is decorated with marble. In the now entrance of the museum which faces the Lycabettus Hill, there were seven-arched porticoes with two towers at the corners. On the opposite side which used to be near the Illisos River, there was a three-arched porticoes and a nine-arched one on the upper floor. The decorations which are quite discreet don’t escape the austere character of the complex. These are visible even today. The architecture combines elements of Classicism (the horizontal lines that are dominant) with elements of Romanticism (the arched porticoes).
The construction of the Villa Ilissia finished in 1848. The Duchess inhabited it until her death in 1854, leaving no heir. For this reason, the complex came into the possession of the Greek State. In 1926, the Villa was given to the Byzantine and Christian Museum to house its collections. For that purpose, some changes were made without discarding the original design by Kleanthis. The interior that houses the collections was retouched to meet the architectural characteristics of churches of the early Christian to the post-byzantine period. The courtyard was altered. In 1930, the new Byzantine and Christian Museum was inaugurated changing forever the utility of the mansion.
Today, the museum has renovated the interior of the buildings to re-exhibtion its permanent collections. Designed by the architect Manos Perrakis during the period of 1987-1992, the exhibition is underground the Villa with multiple levels that create the different chapters of the museum narration. The Villa now host the visitor reception on the ground floor and temporary exhibitions on the second floor. The ground floor was inspired by the interior of an early Christian basilica.
The Byzantine and Christian Museum is a place you must SEE. The architecture blends classicism and romanticism with byzantine elements and architectural concepts found in churches. It’s a beautiful mansion that makes you wish this was also your winter palace! It’s near the centre of Athens surrounded by a beautiful garden. As a destination for tourists, this museum lets you see an alternative, if you are not into archaeology. The villa, lastly, reminisces another era that not many buildings in the city represent anymore.
