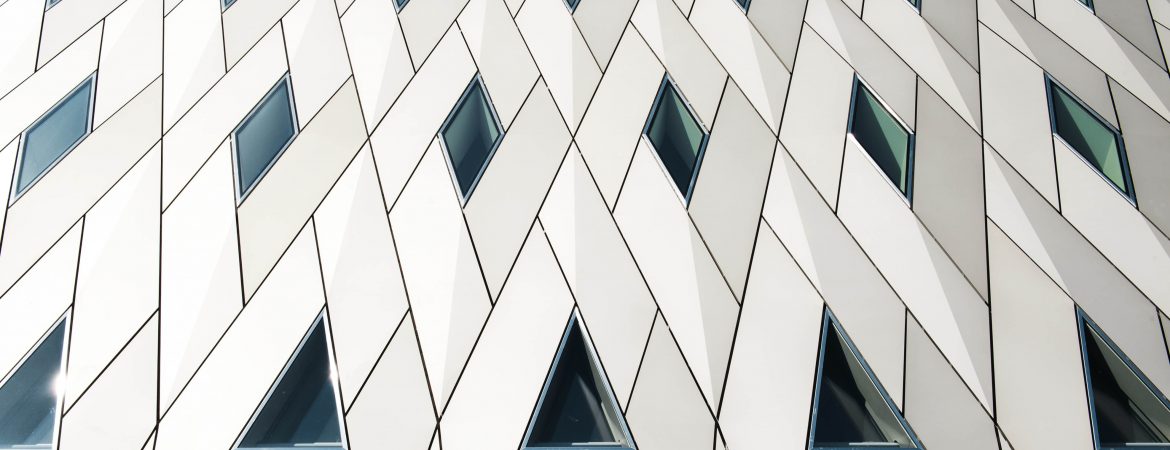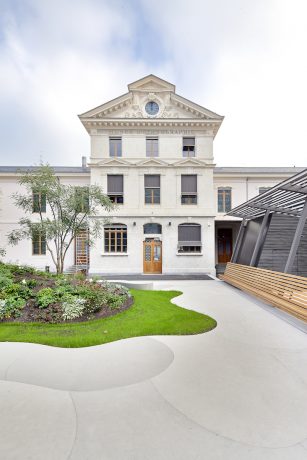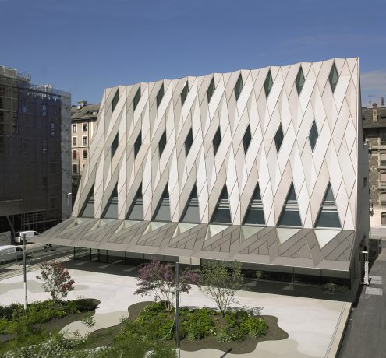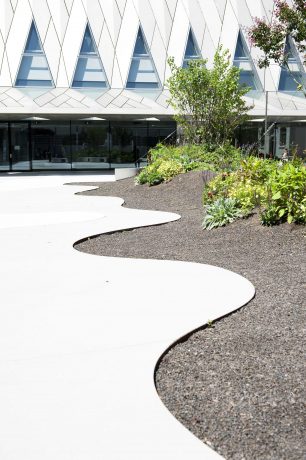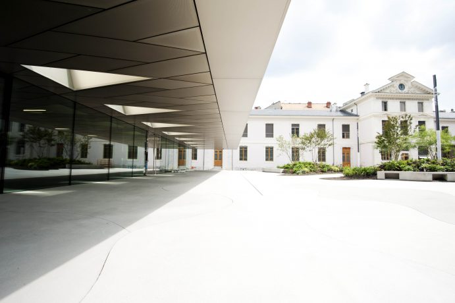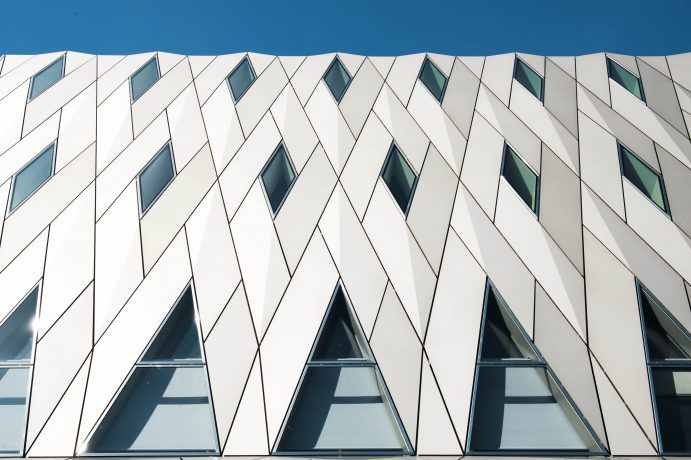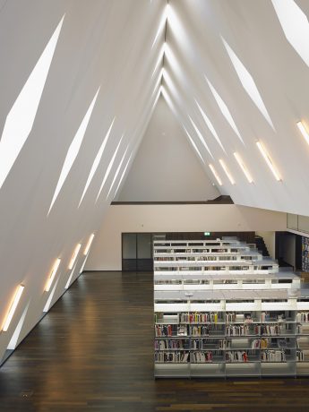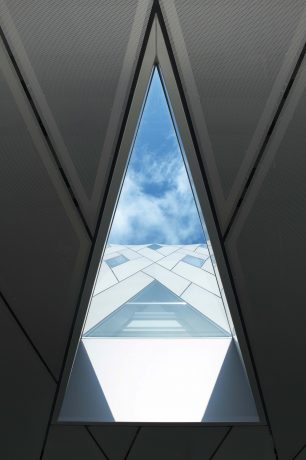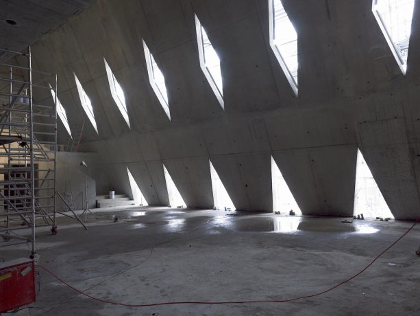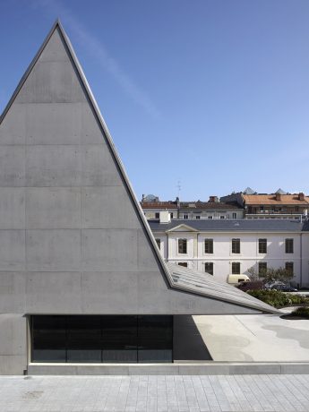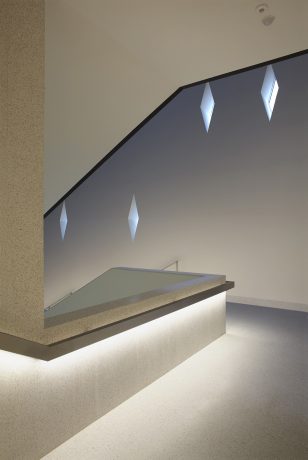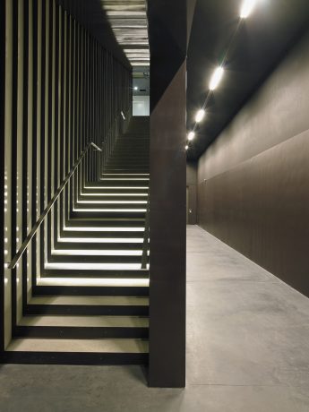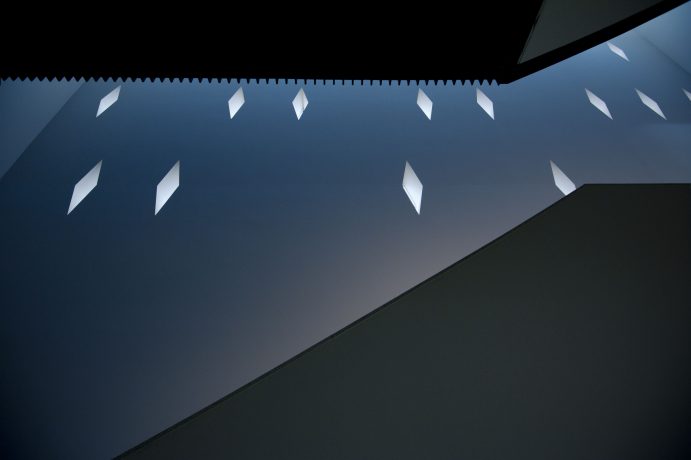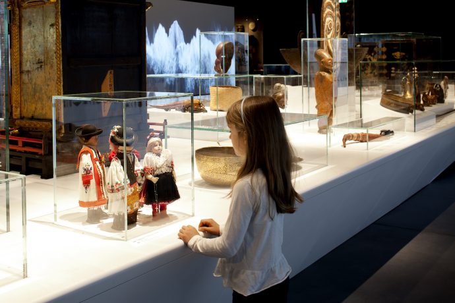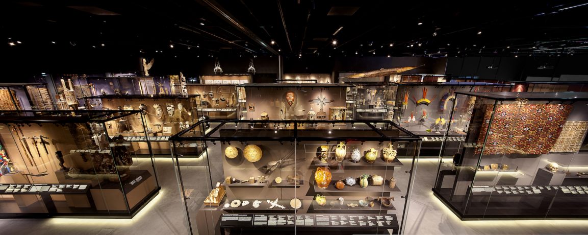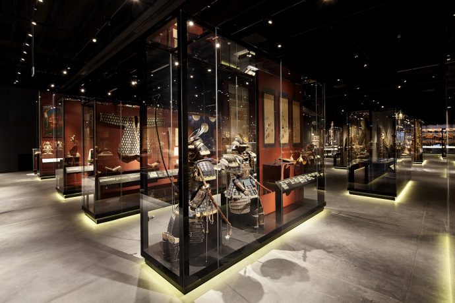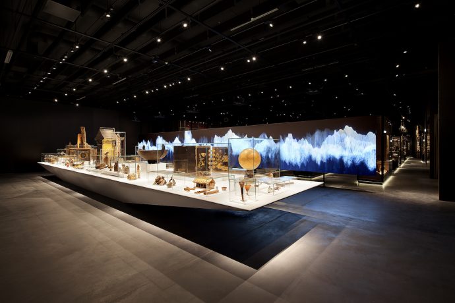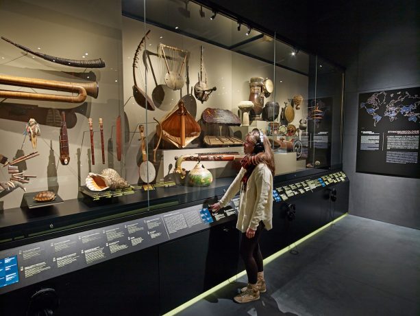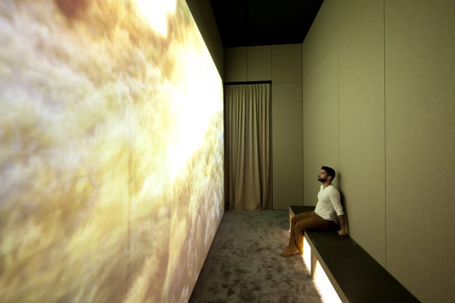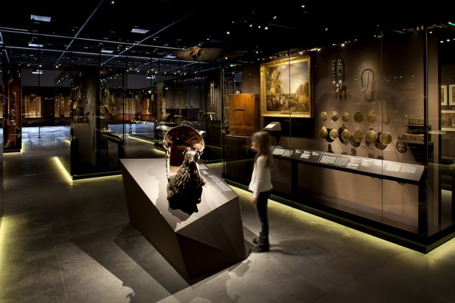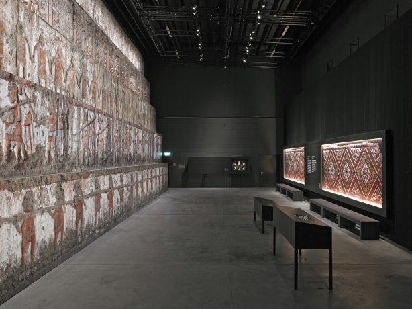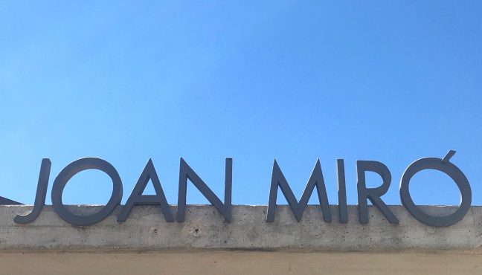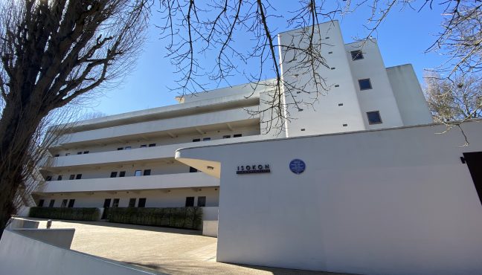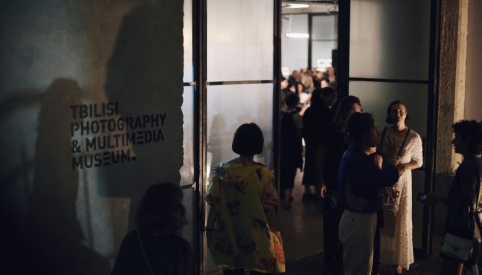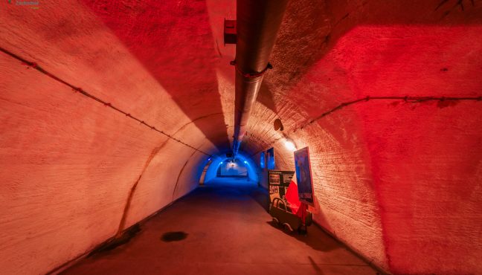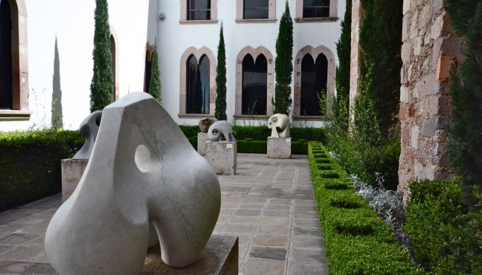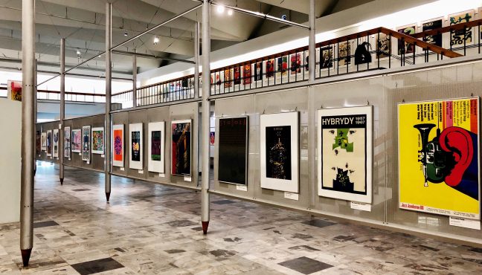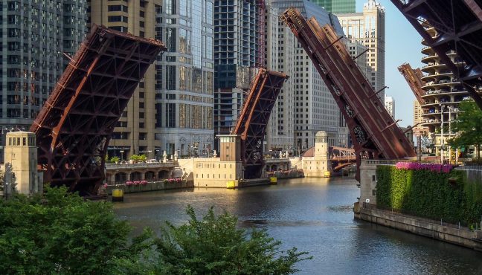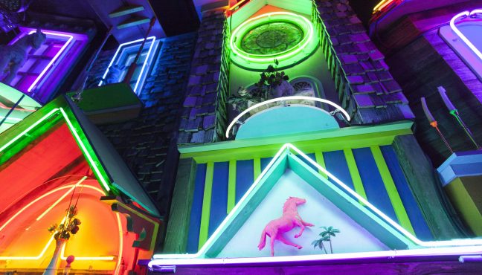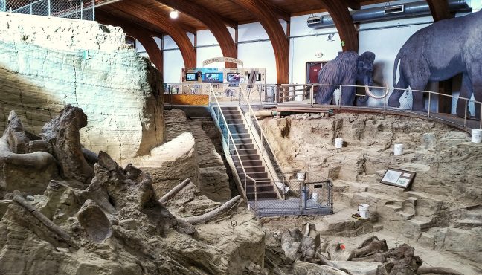Geneva Ethnography Museum is one of the most important ethnographic museums of Europe – a window to the world – with a collection of over 80,000 objects from five continents, unique photographs and sound archives. If you are interested in history and world cultures, it is a perfect place to spend your day, visit MEG café (with an outdoor terrace in summer), museum shop and a public library. It is a must-see if you love architecture. The museum was founded 115 years ago, it changed locations a couple of times and today it is housed in a new cutting edge award winning building that you won’t miss if you visit Geneva.
Designed by Graber Pulver Architekten AG in partnership with ACAU design office and the civil engineering firm Weber + Brönnimann AG, the new MEG attracts you by an eye-catching above-ground part with its concrete roof covered with a mosaic of aluminium lozenges. But the part that you see is just the tip of the iceberg that is the Musée d'ethnographie de Genève. The spacious exhibition area, a 2020-square-metre gallery amazingly free of pillars is hidden underneath.
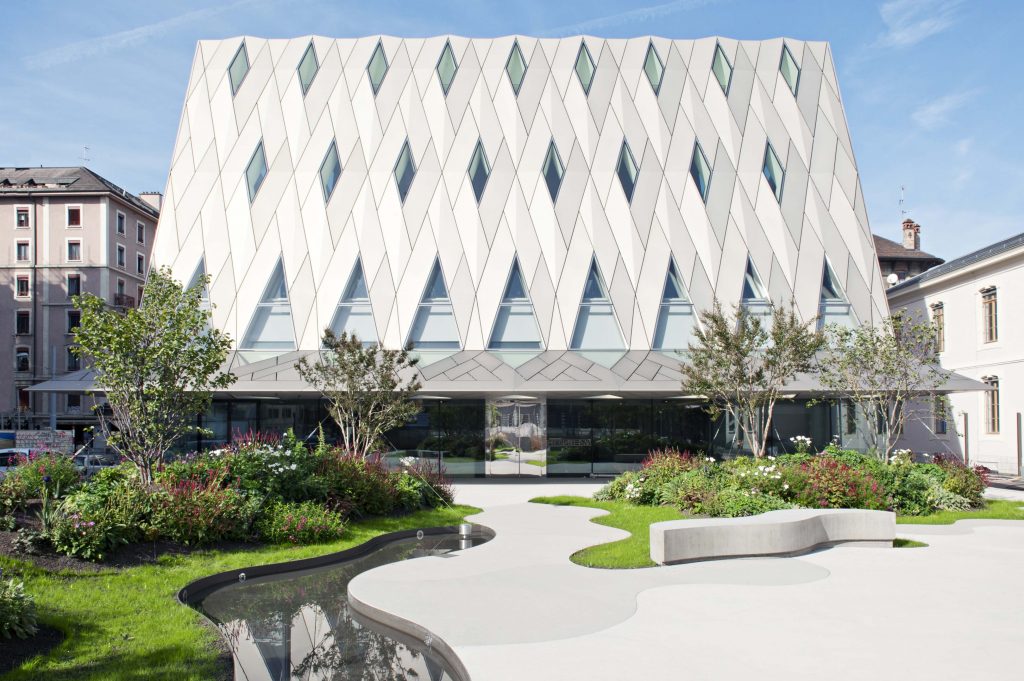
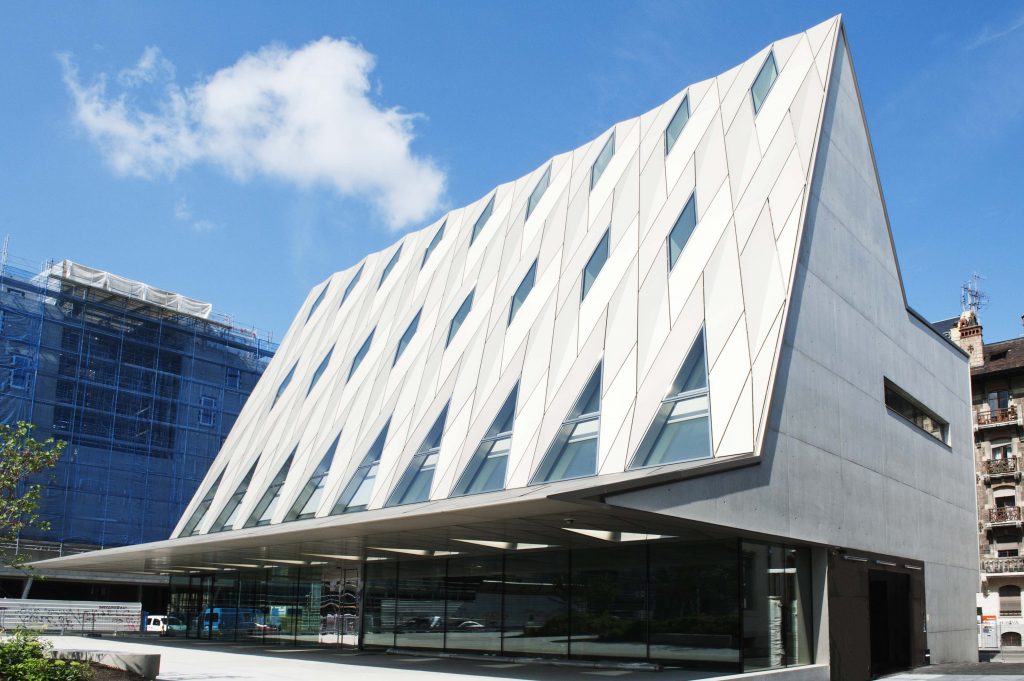
From 1939 the museum was situated in the Carl Vogt primary school, then it extended to the new premises and today the three buildings – the old museum, the new MEG and the Carl Vogt school – enclose a space which is at once a public garden, the entrance to the museum and the playground of the school. It all happened due to an ambitious project that started in 2008 and had a goal to give the ethnographic collections a setting worthy of their value, making them accessible to the widest audience.
Every time you come in the museum will look different due to the lozenge-shaped openings recalling the roof pattern, creating a play of light that changes as the day wears on. When the weather allows, it is a pleasure to sit outside of the museum – its bold design in the urban district of Genève evokes the shape of buildings and objects from other cultures. The garden landscaped by Hager Partner AG is a welcome green space in a densely built-up district.
When you go down (the MEG is laid out over 5 levels) you won’t feel claustrophobic, moreover, you won’t feel you are underground – the second basement’s large exhibition area is rising to a height of 10 metres. The suspended ceiling is supported from above so the exhibition space is unencumbered by pillars. The walls of the main stairwell are lined with metal sheets with jutting projections in two different colours, creating a dual atmosphere: luminous white on the way down, darkly mysterious on the way up.
Inspired by the museum and its building we talked to the Musée d'ethnographie de Genève director Boris Wastiau, who shared his thoughts of the building:
The museum is a unique building in Genève, was it well-accepted?
Geneva is not a city known for its architecture. A certain Protestant ethics of modesty and discretion makes it difficult to shine, to raise above average height and to challenge tradition. To notice architectural innovations in the City of Calvin often requires careful observation. In that respect the new building of the MEG is a very noticeable building. It does not raise higher than the other buildings on the adjacent streets, but it has unique leaning walls and pointed metal roofs. The MEG is among the very few museums to have a contemporary building. There is also the Red Cross and Red Crescent Museum and the Fondation Bodmer (Botta), both buildings being very discreet!
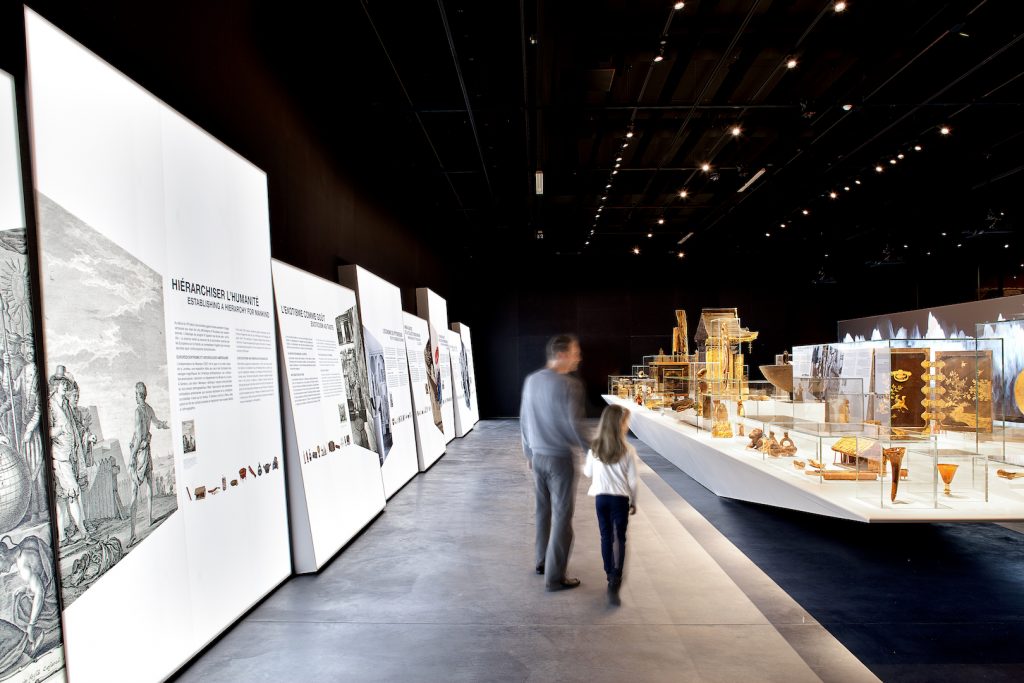
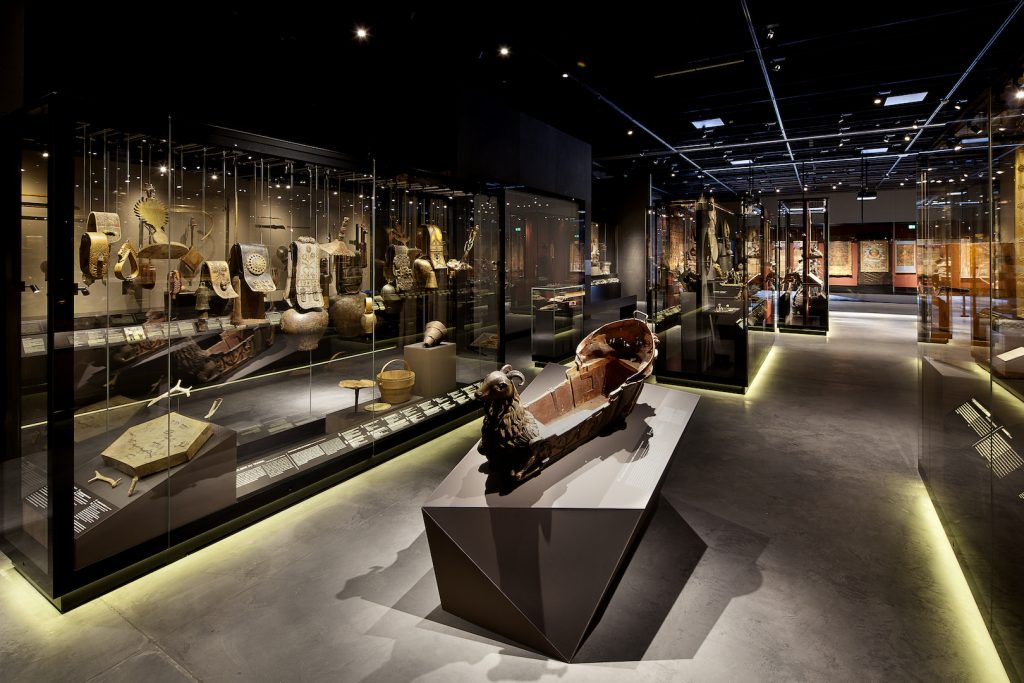
The new MEG has a dramatic shape and strong presence in urban context, is it connected to the other museum buildings?
Our new building is now a real landmark in the neighbourhood. Nobody can miss it. The aerial part of it is not connected to the old building (an old disused school), but they are connected underground at the level of technical facilities. Just across the street, the brand new Institut Forel des Sciences de l'Environnement is a gem. It was built by the Swiss TV and Radio, whose offices are down the street in one of Geneva's very few high rise buildings. From there you can see the Paserelle Wilsdorf, another landmark in our neighbourhood.
We were especially inspired by the museum’s library, its triangular section creates an atmosphere of an almost sacred place, a space for meditating and reminiscing about the world. Do all museum spaces’ shapes have special meaning?
When it was being built, some people said the library looked like a chapel; mostly the architects and builders. Readers and the library staff do not see it that way. It is just a fantastic place to work, to think or to relax. Some people might meditate there, but not the staff! And it is a place where you are not bound to monastic silence! It is also a place for meetings and team work. There you can read but also watch movies in a pocket cinema, listen to tens of thousands of hours of digitised music. Public events are also frequently held in that space. Books and knowledge are respected, but not sacralised!
What is the symbolism behind the new building? Some say it reminds them of pagoda, of a carpet or a shawl that covers the collection, to us it looks more like a diamond - what is it for you?
The architects referred to traditional Indonesian buildings, and to the primitive covering of roofs with hides as source of inspiration. My predecessor saw the profile of the building as an open book. I personally see only a high modernist use of aluminium covers displaying a slick pattern of lozenges; no symbolism of any kind... and I believe visitors will hardly "see" much symbolism in there!
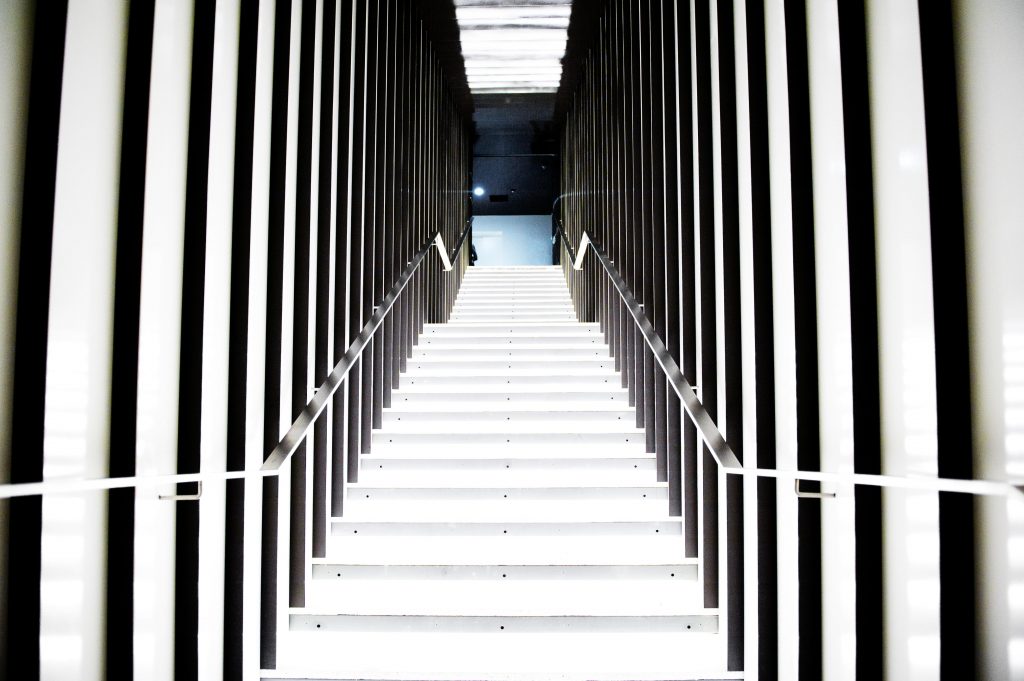
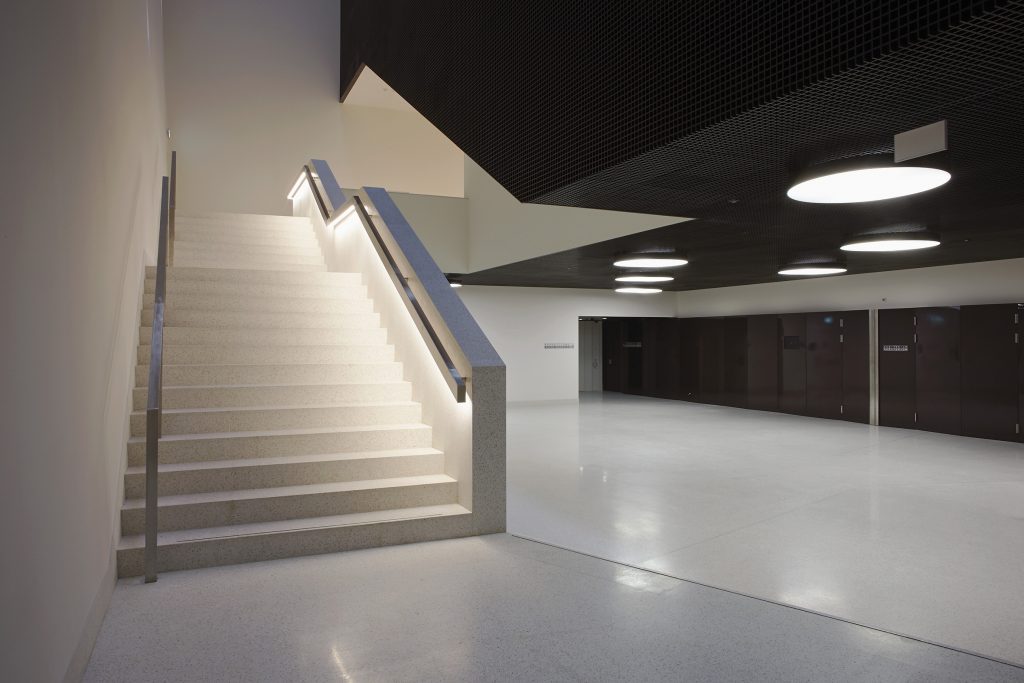
The symbolism that we saw was that the ethnography museum is situated in a modern building, has a great forward-looking team and is modern not only in design, but also in its view of the future – it addresses major energy and environmental challenges and takes Geneva’s objectives for “100% renewable energies by 2050” into account. The building is centrally heated by a system of three air/water heat pumps and a gas-fired boiler. Using 75% renewable energy sources, the project has permitted the MEG to be called a “green museum”. A real museum of the future today.
