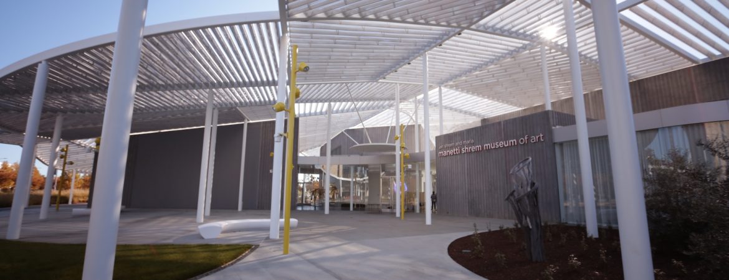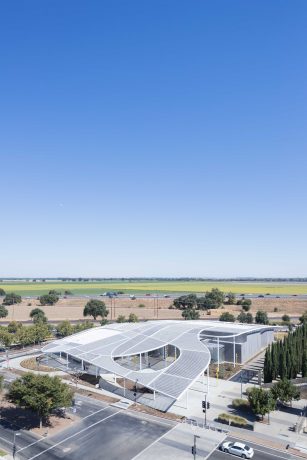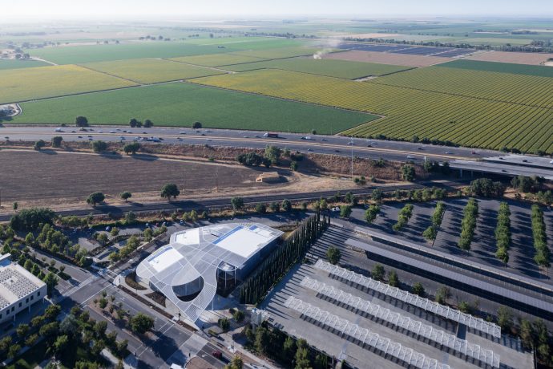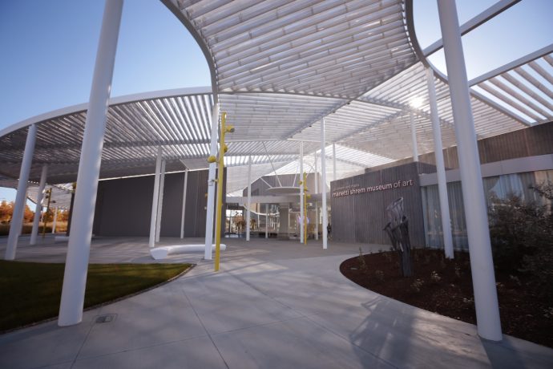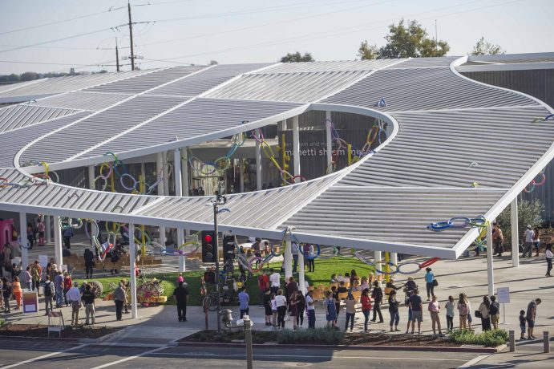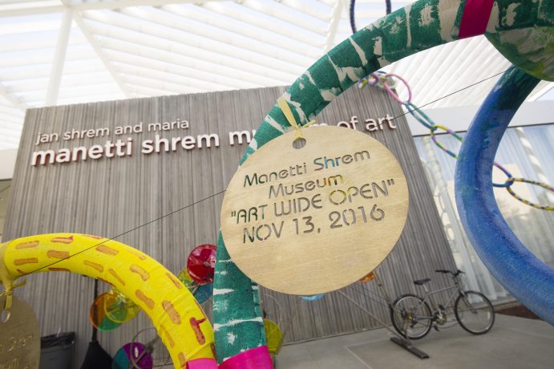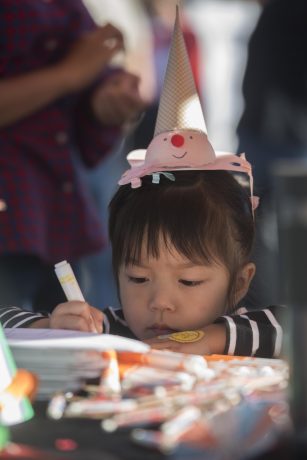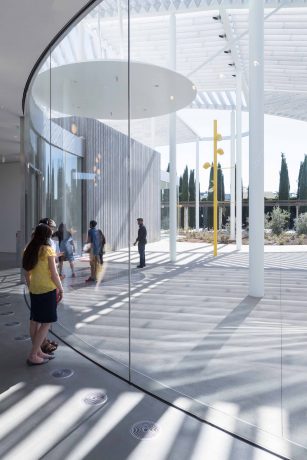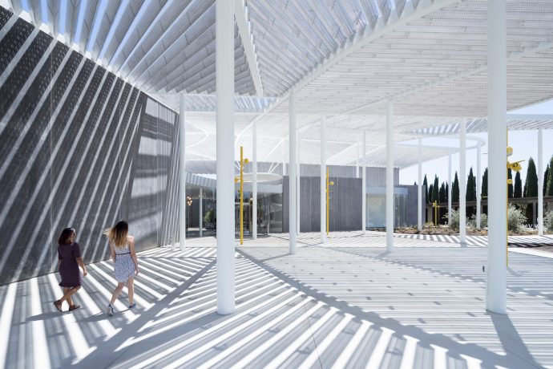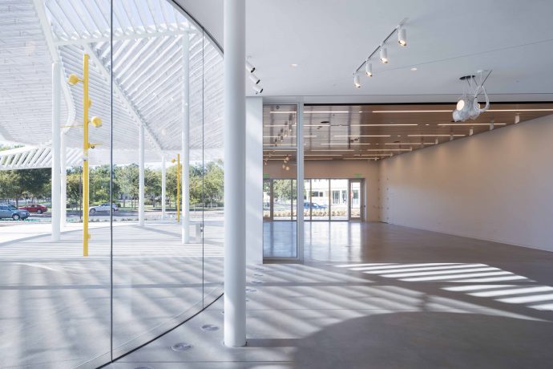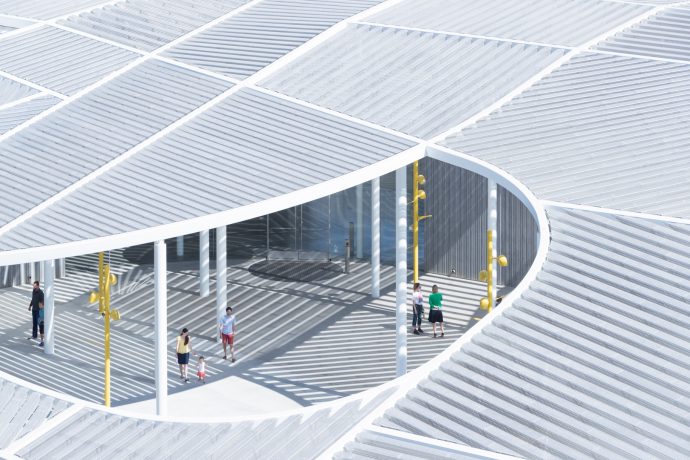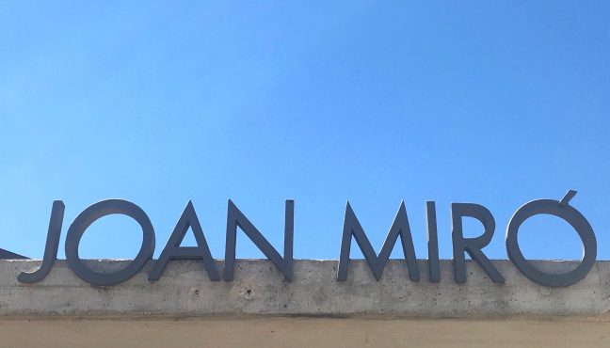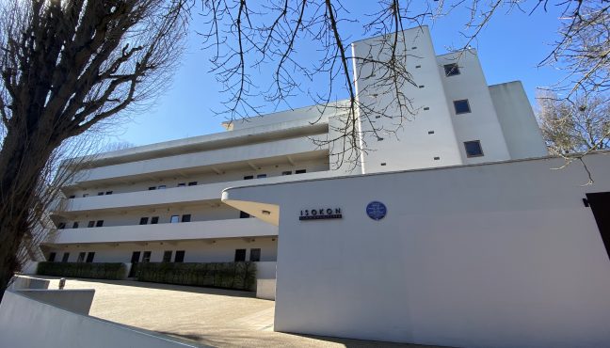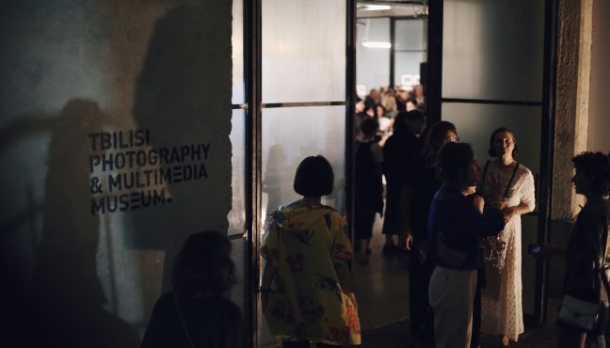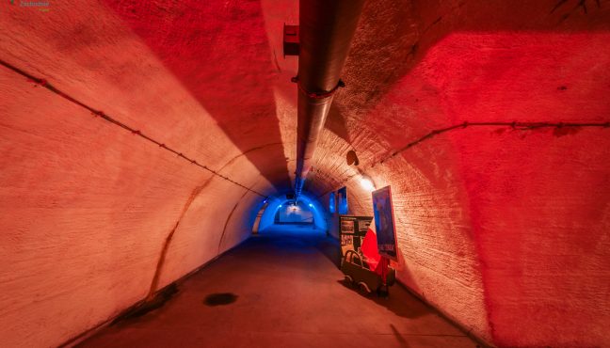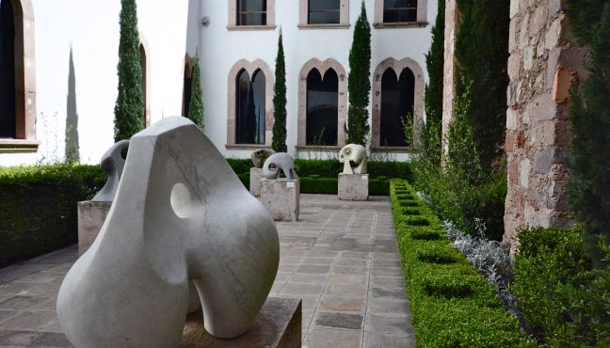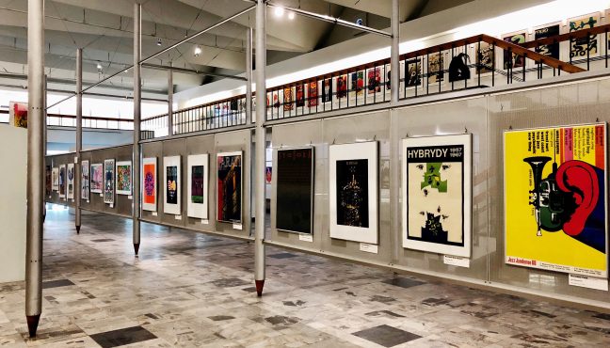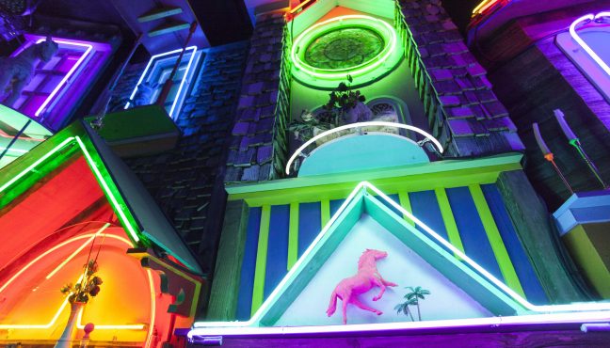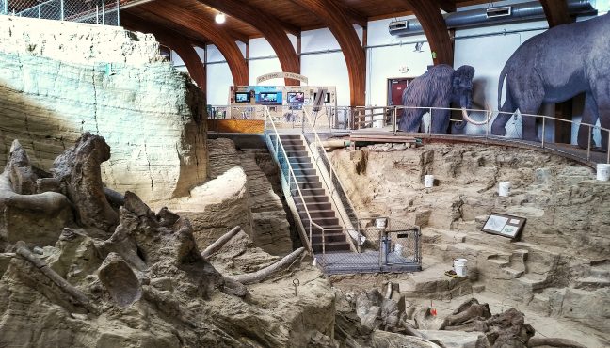Surrounded by farmlands in the middle of the wide-ranging scenery of California’s Central Valley lies the Jan Shrem and Maria Manetti Shrem Museum of Art, a contemporary art museum. Founded in the tradition of the UC Davis’ famed first generation art faculty, the museum aims to create marriage between teaching spaces and exhibitions to complement the unique educational mission of the museum.
Without a doubt the Grand Canopy (covering the single-story 30,000-square-foot interior) is the signature piece of the museum constantly creating breathtaking silhouettes and plays of shadows changing throughout the day within the entrance plaza.
The gorgeous glass lobby guides the visitors into a central courtyard, open to the sky, and then to three pavilions. Each one of the pavilions has different activities and spatial qualities, such as art making and exhibitions. The best part, however, is that these outdoor spaces have created amazing opportunities for open-air exhibitions and interactive learning as well as performances.
“Our architects have given us a toolbox for testing new ways of using a museum devoted to contemporary art,” says Rachel Teagle, founding director, Manetti Shrem Museum. “We have galleries that can turn on a dime; outdoor walls that transform into screens; public spaces with and free Wi-Fi access; and rooms in which to hold university courses on all kinds of subjects, not just art.”
For an astounding amount of $30 million, the renowned firm SO-IL alongside Bohlin Cywinski Jackson, designed the museum. This is not the first time SO-IL created a breathtaking cultural/ art space that we fell in love with, they are also well known for their Kukje Gallery in Seoul, South Korea.
The Manetti Shrem Museum of Art opened its door to the public, in November 13th of 2016, celebrating with a community street fair at the University of California, Davis. We would personally like to thank all the donors and partners of this lovely museum, because guess what… it’s free! YAY!
“We are thrilled to add this remarkable new facility to our campus,” said Interim UC Davis Chancellor Ralph J. Hexter. “Students, faculty, staff and the public all will be able to enjoy our rich art legacy and history at UC Davis in a gorgeous and inviting building at the gateway to our campus. Our new museum stresses education first and foremost, with classrooms, a working studio for students and other resources near the entrance where all can see and enjoy for generations to come. This is another proud moment for our campus and we are grateful to Jan and Maria for their generosity and commitment to the arts.”
When approaching the museum, each visitor is instantly met by the unmatched Grand Canopy, designed by the match made in heaven: SO-IL and Bohlin Cywinski Jackson (BCJ). The design has stayed true to UC Davis by respecting and drawing inspiration from its deep connection to the land and its historical legacy. The Grand Canopy, just like a tree canopy found on the university’s campus, creates a beautiful play of light throughout the seasons and even every single day. How can you not admire architecture that so effortlessly merges indoor and outdoor spaces resulting in a personal and unique experience?! – We here at Museeum surely do.
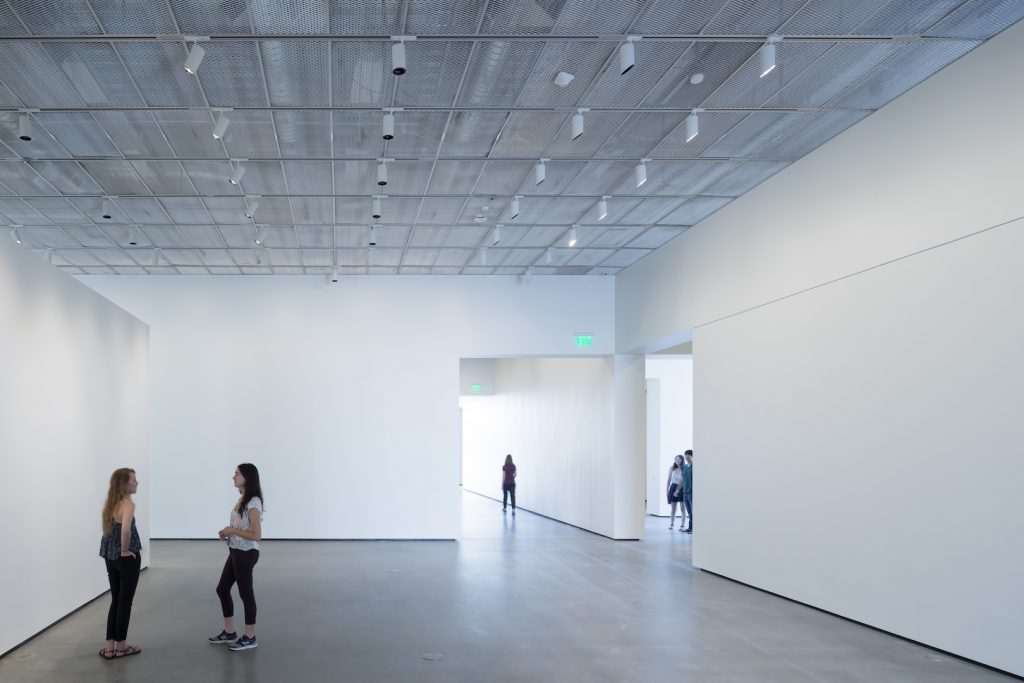
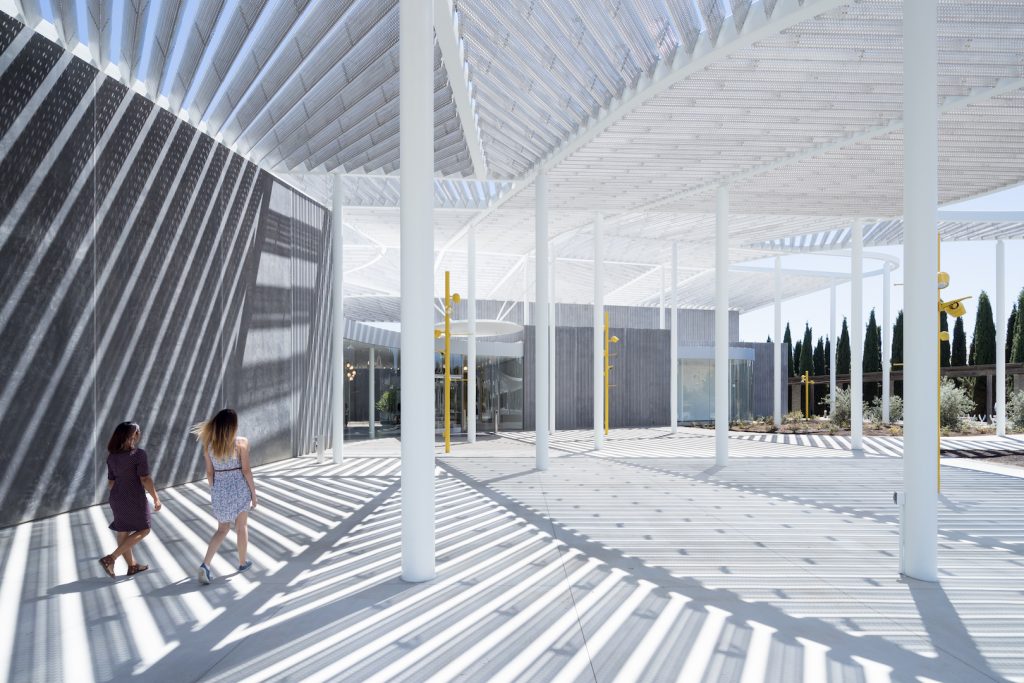
Especially after reading how the principal architects Florian Idenburg (SO–IL) and Karl Backus (BCJ) speak of its conception:
As rows of furrows turned upside down, the canopy’s infill is a patchwork of triangular beams that will alter the light and temper the hot sun of the Central Valley.”
“Our architecture is open and permeable so that we can reach out to open minds with open arms. We want people to experience art in every way possible — seeing it, and in some cases touching and interacting with it,” said Rachel Teagle, founding director of the Manetti Shrem Museum.
Inspired by the patchwork texture and topography of the Central Valley, 910 triangular edged aluminum beams compose the distinctive Grand Canopy. Its unique pattern has barely any repetition as less then 20% of the beams are the same length. The 15,200 linear feet of beams and 4,765 linear feet of steel are held up by 40 slim steel columns adding a minimal yet elegant touch to the entire structure. By pulling most columns into the interior, gorgeous cantilevered stretches were created which opened up the plaza even more. The façade of the entry is covered with curved tempered glass as well as straight segments enclosed by precast concrete walls.
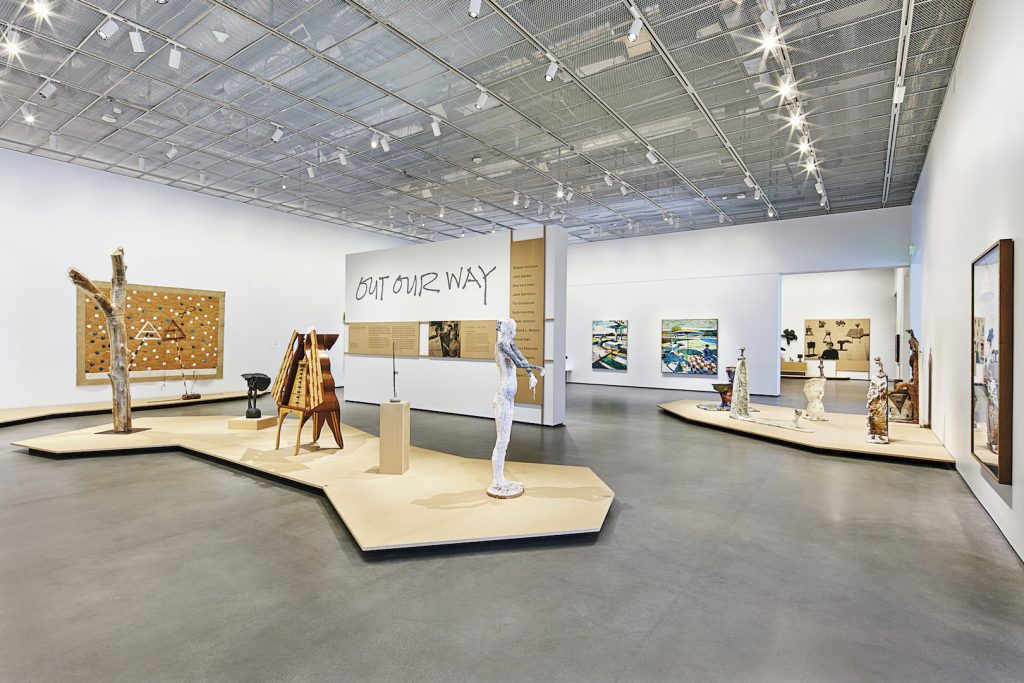
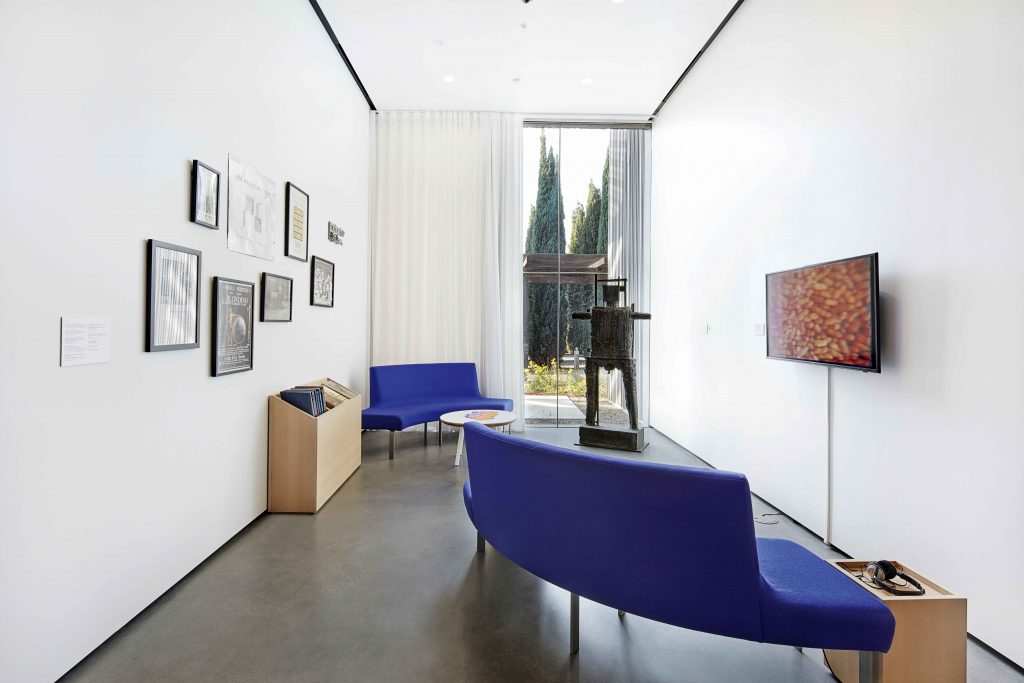
Sustainability was implemented throughout the entire design of the space down to the greatest details. To supplement the natural light reaching the interior, both the concrete polished floors and ceilings had the most updated occupant-controlled LED lights built in. Water saving features and recycled materials were also used throughout the design getting the museum on course to receive the LEED certification.
The museum welcomes you in a glass lobby guiding you into the central courtyard, open to the sky. It also opens to three pavilions, each designed to fit exhibitions, classrooms as well as art-making activities. The most important element to the Manetti Shrem Museum is education. Dedicating a third of the space to educational programs the museum builds on the spirit and essence of the UC Davis’ legacy.
One of the most exciting features, besides the 125-seat lecture hall/community education room are the concrete walls, that have projected artworks and other amazing functions, creating endless opportunities for after hour programs.
