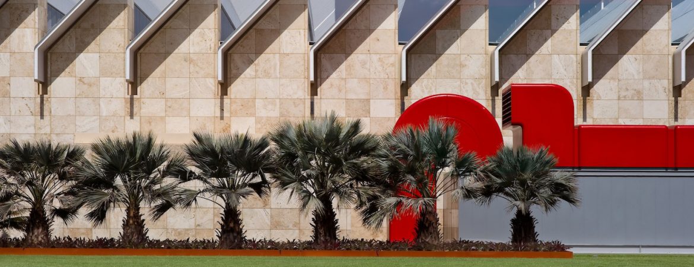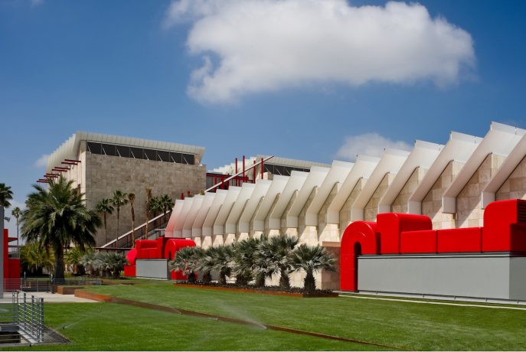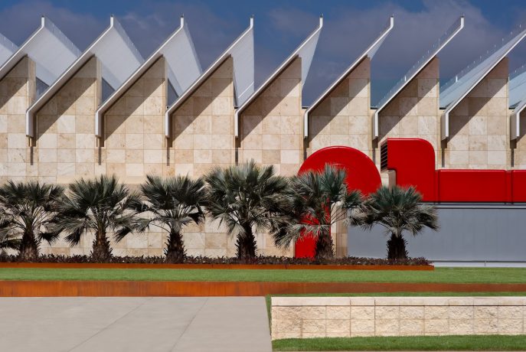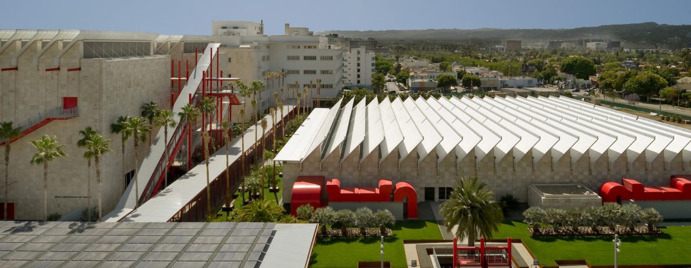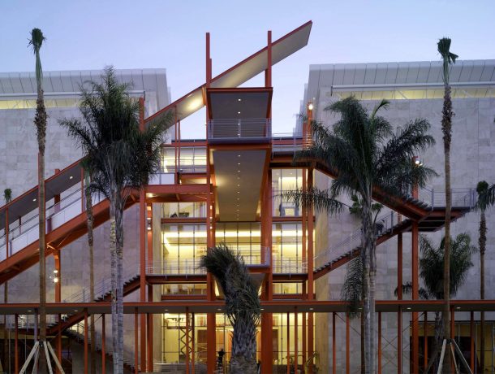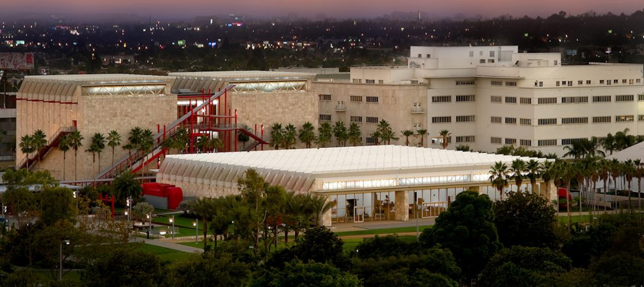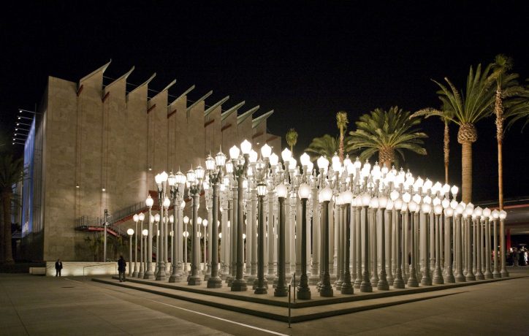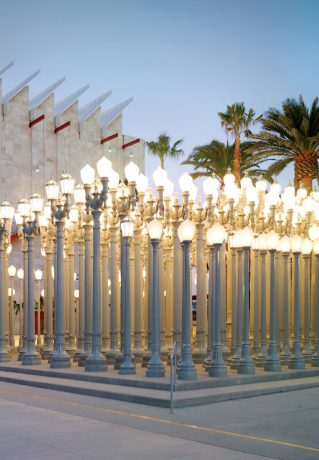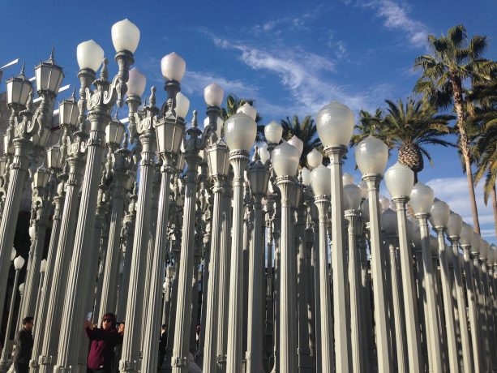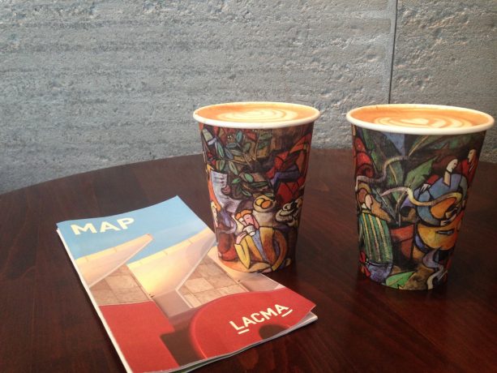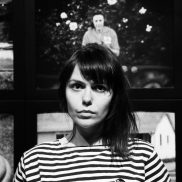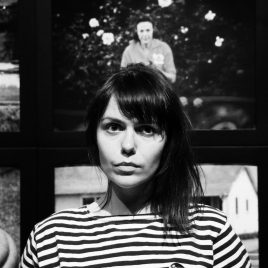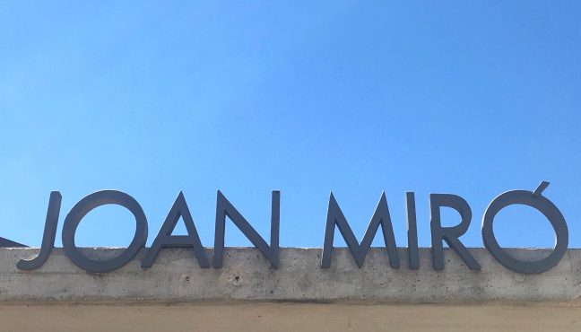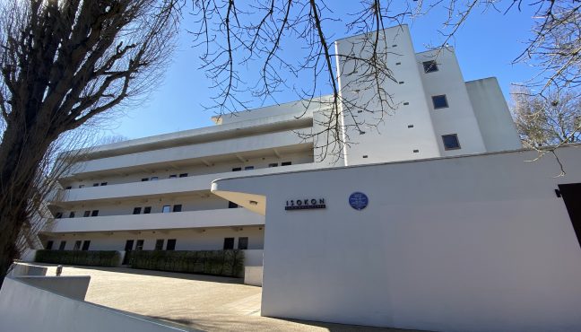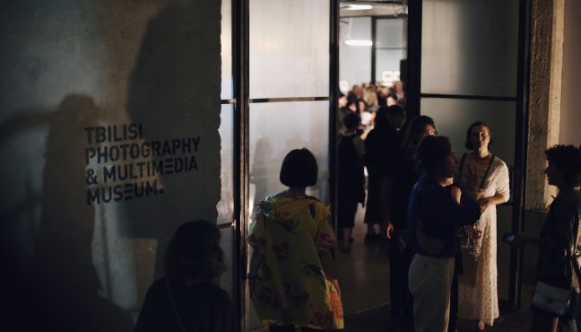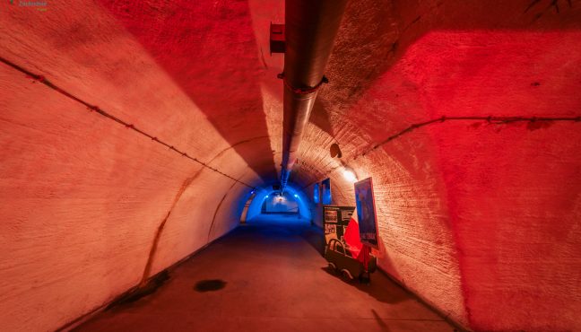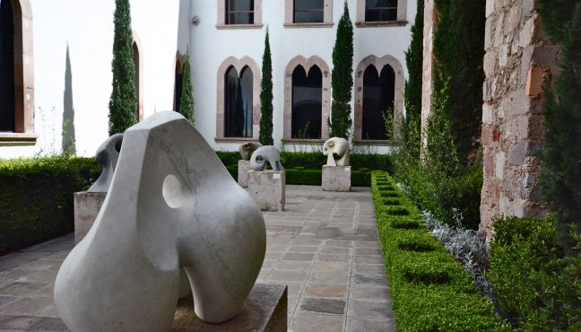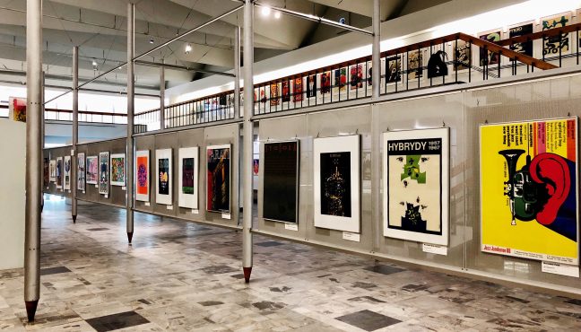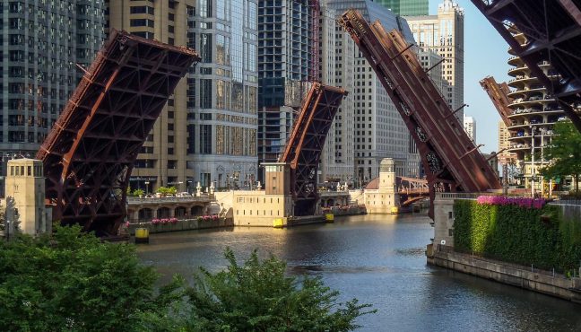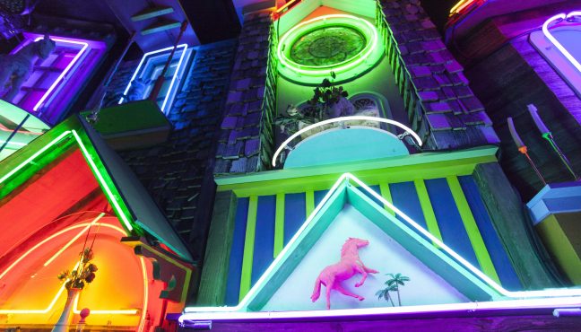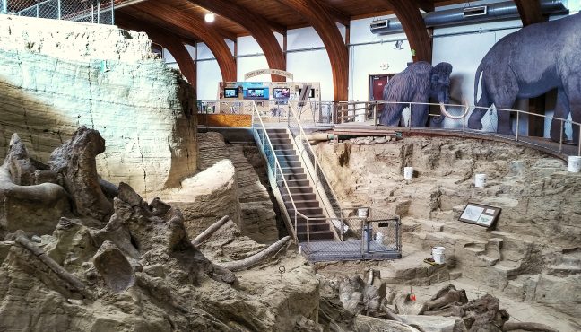Last week we wrote about LACMA and its programs for kids. This week we would like to take time and talk about LACMA’s architecture. The Los Angeles County Museum of Art is a one of the most vivid examples when you visit a museum for the sake of seeing the museum.
Our advice to you –approach your visit to LACMA as a walking tour. Instead of heading straight to the exhibition halls (which, by the way, are worth spending a lot of time at – the exhibition program at LACMA is exceptional) take time to walk from one hall to another, notice the change in interior designs and architecture styles, wander around.
When planning a visit to LACMA be prepared that it might take the whole afternoon if not longer. To find a parking spot takes quite a bit of time, add LA traffic. But LACMA is worth exploring, it takes you on a long exciting journey of seeing, experiencing and appreciating.
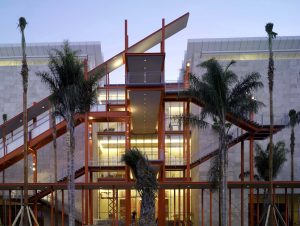
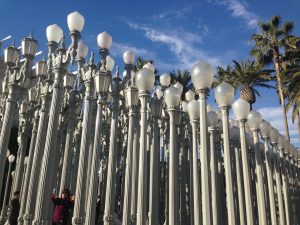
LACMA opened its doors to the public in 1965 (last year it celebrated its 50th anniversary). Originally, it has 3 building to host its permanent collections. Over the years, the campus has changed, mainly, it expanded noticeably. From 1980s to late 2000s the museum acquired several buildings including the Bruce Goff's Pavilion for Japanese Art and The Broad Museum of Contemporary Art. Renzo Piano designed the Resnick Pavilion, a huge 45,000 ft space which is considered to be “is the largest purpose-built, naturally lit, open-plan museum space in the world”. Apart from pavilions that house LACMA’s collection, restaurants and cafes were integrated in the campus design. Robert Irwin (see our article about Robert Irwin garden at Getty Center) designed the outdoor landscape installation – Primal Palm Garden – that surrounds the building. Eventually, the campus as we know it today – is a unified architectural structure, appealingly designed to attract visitors.
The remarkable thing about LACMA’s campus is that every pavilion is worth exploring, and is a piece of art on its own. Urban Light installation by Chris Burden welcomes you on the way to the ticket booths. This is one of the most popular spot among the visitors for taking pictures. Burden used 202 (!) antique street lamps for this installation. It is definitely worth your time.
BP grand entrance welcomes visitors. BP is one of the museum’s main donors, hence – the space is has its name. The East and West campuses are connected with multiple walkways. Turn left – and you get to the Broad and Resnick pavilions dedicated to contemporary art and special exhibitions. On the right - an ensemble of pavilions dedicated to American and International Art, cafes and bookstores, Pavilion for Japanese Art. As for the latter: the pavilion for Japanese Art stands out from other campuses with its expressionist sophisticated architectural design. Bruce Goff, a renowned architect famous for his Gaudi- and Asian - inspired landscape installations, designed the pavilion in such a way that the artworks exhibited can be lit by natural light coming through the glass panels.
LACMA today is a result of long-term expansion and unification of different campuses to host one of the biggest collections of contemporary art. Similar to such museums as The National Palace Museum in Taipei or Smithsonian Institution museum complex – LACMA is a museum city. Its architecture is an essential part of LA’s cultural and social landscape. Every campus is designed to represent the main function of the building: research spaces and libraries, outdoor spaces and restaurants, sites for permanent collections and temporary exhibitions. LACMA campus continues to grow and we are very excited about what LACMA will be tomorrow.
