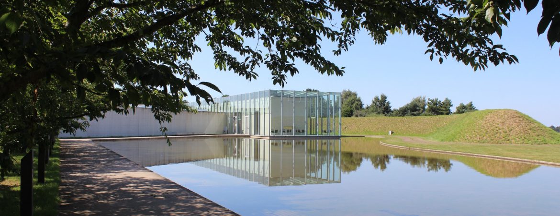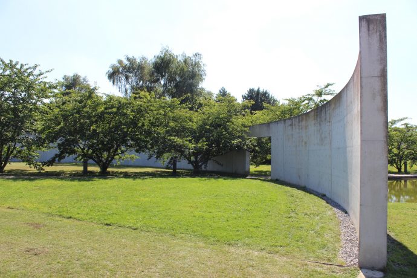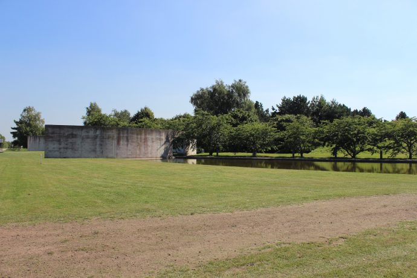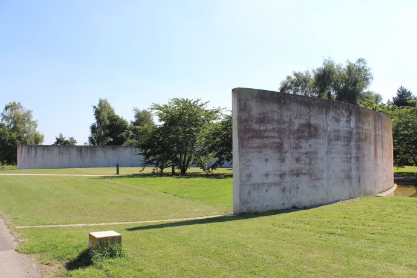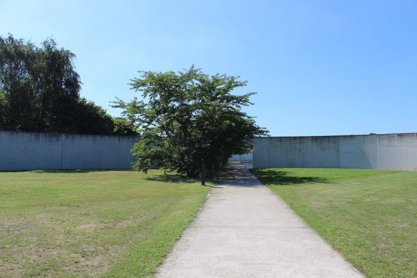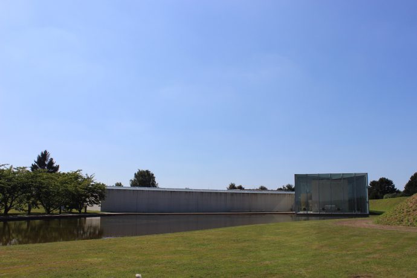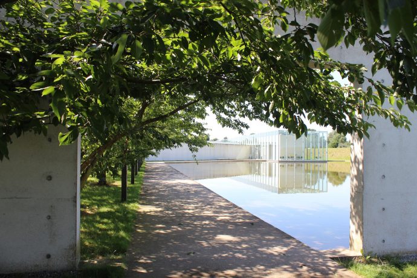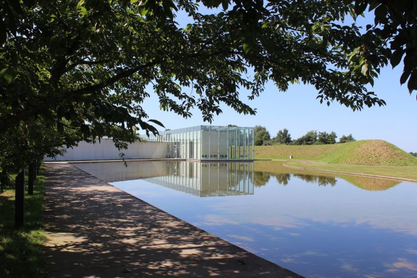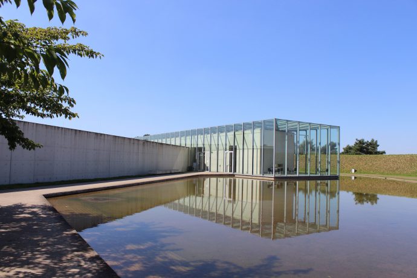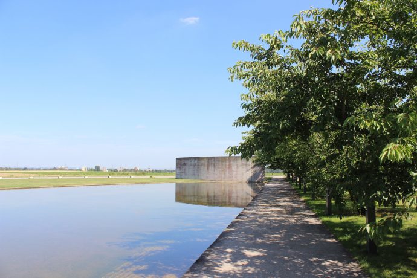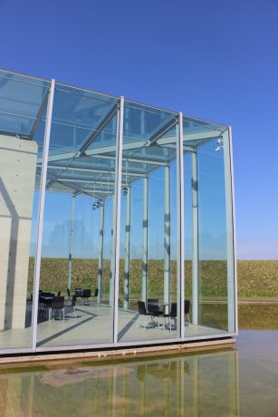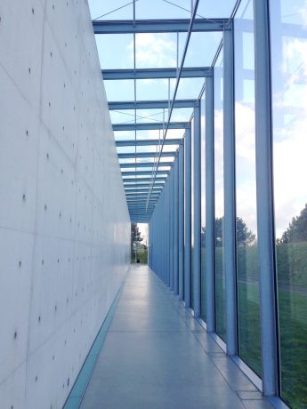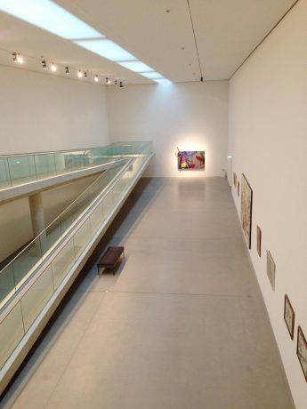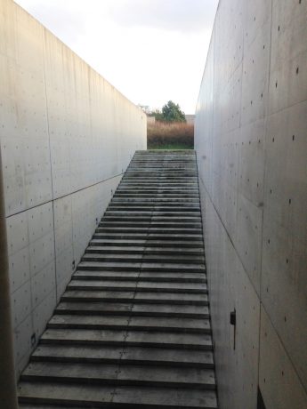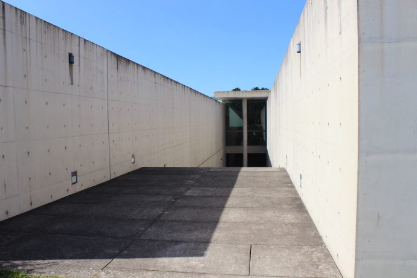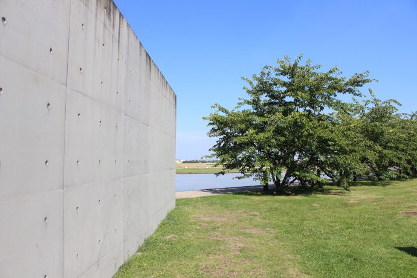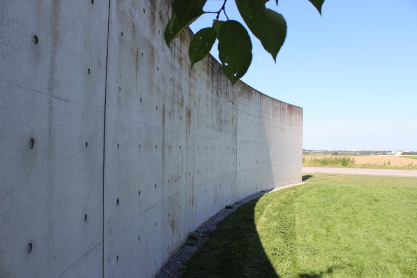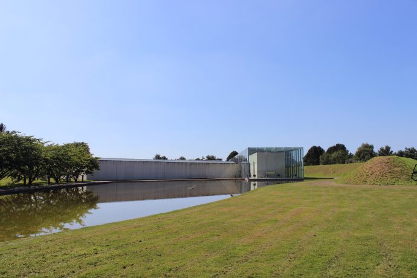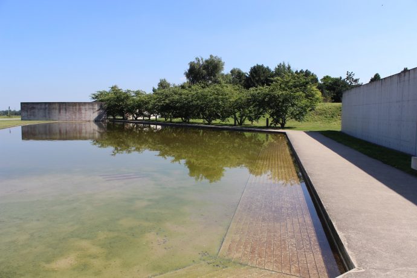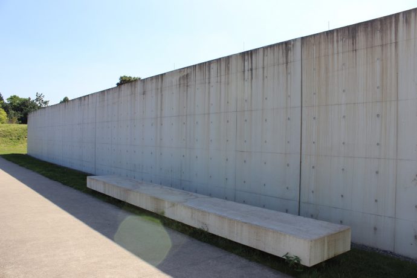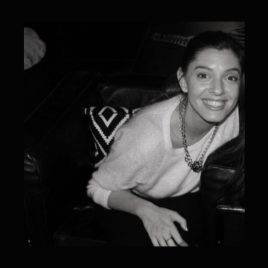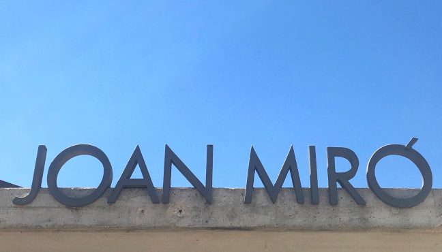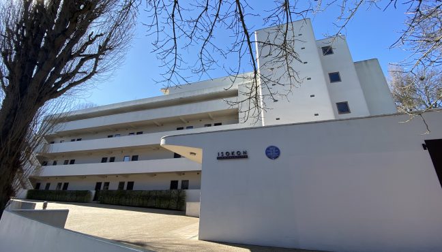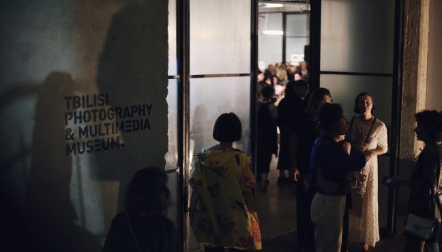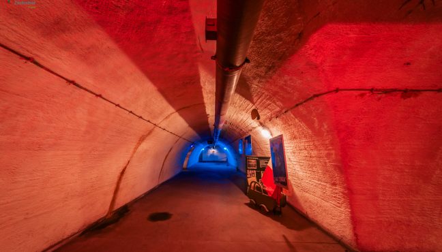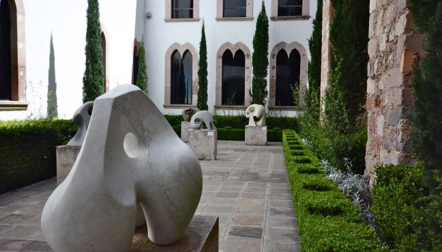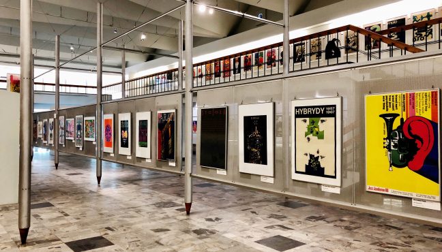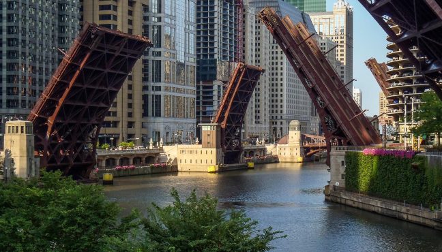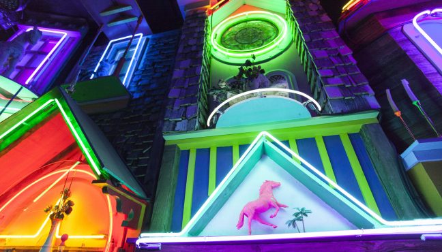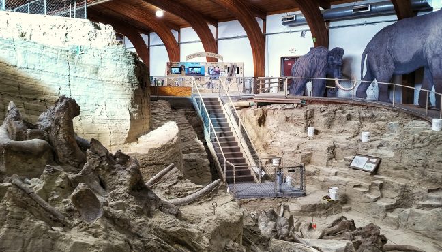Before we begin to tell you all about our trip to see the Langen Foundation, we have a confession to make. We have an extremely large and very serious crush on Tadao Ando and/or his work. Everything about it makes us happy inside: the minimal lines, the material, the light… seriously what’s not to like?! You can imagine the excitement we felt when we finally closed the doors of the car and started on our quest to find the infamous exhibition building.
We missed the turn to reach the Langen Foundation a few times while driving through the scenic fields of Neuss in North-Rhine Westphalia. For a second I doubted that we were in the right place, until I saw a little bit of concrete in the distance that had to be Tadao’s creation. Needless to say our hearts skipped a beat as we finally parked and we could see the gorgeous building waiting for us so peacefully!
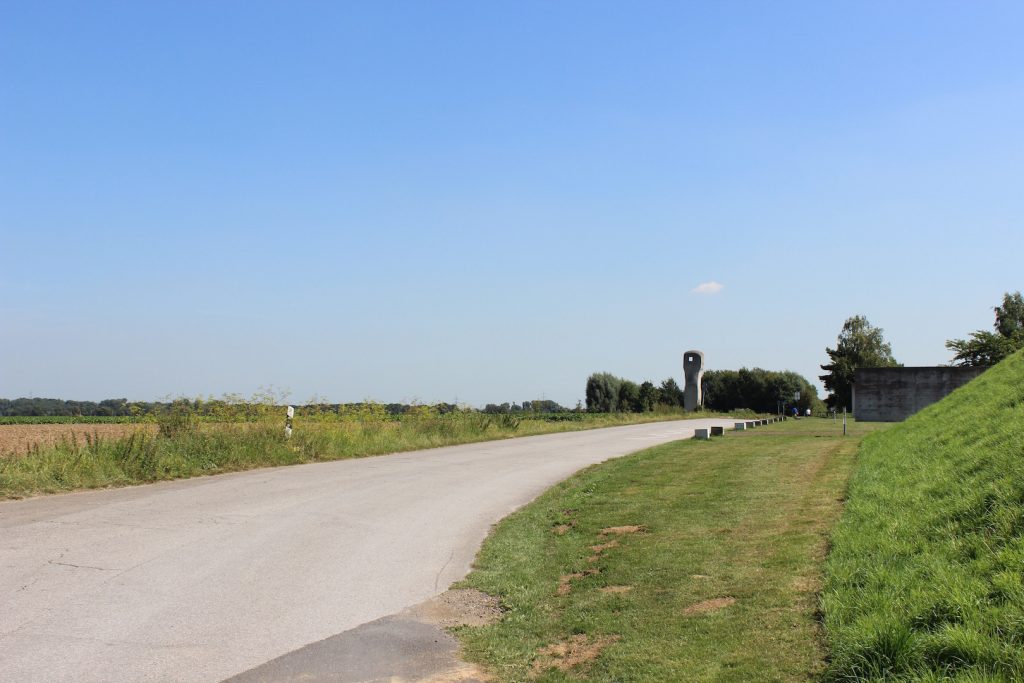
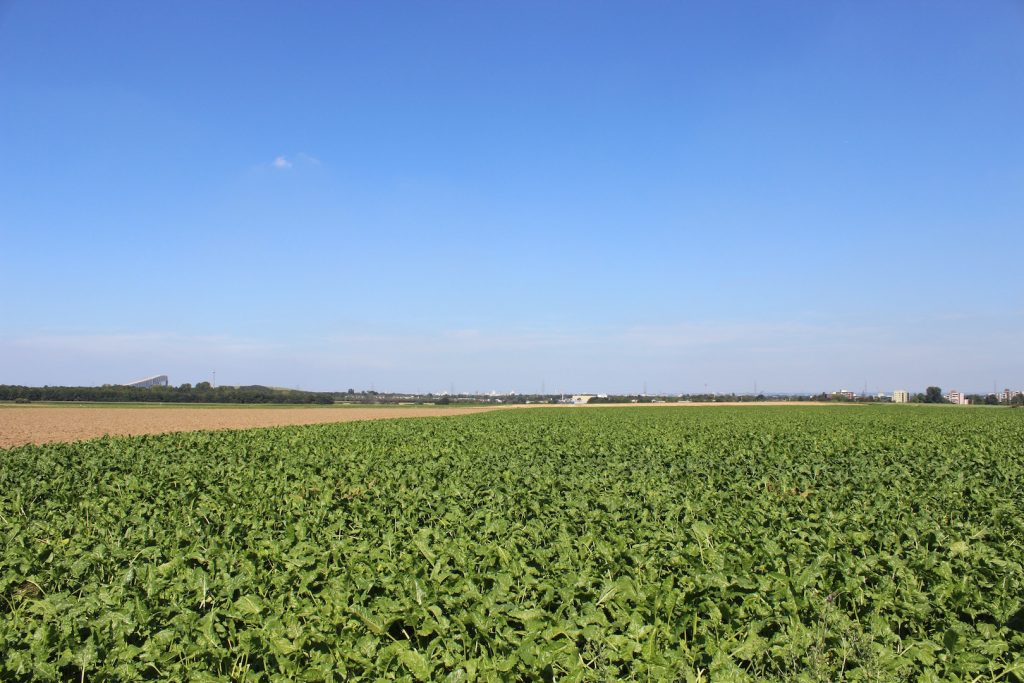
The Langen Foundation building was initiated and endowed by Marianne Langen, wife of Victor Langen and fellow art collector. The former NATO base, where the building is set, is now the home of a unique synthesis formed by art and nature, the incredible project was created by visionary Karl-Heinrich Mueller in 1994. These grounds once served defense purposes, as well as storage of Pershing rockets and other war arms. However the NATO base was unused in 1992/93 after agreements between the NATO states and the former USSR were disarmament.
The history of the location was never meant to be erased in this new development by Mueller, but to be given a new face and purpose. All obvious military elements were totally removed, while bunker, hangars, halls and observation towers were kept and either renovated or partially re-designed. Sculptures and new buildings were created and placed on these revamped grounds by famous architects and artists such as Heerich, Nishikawa, Mark di Suvero and Eduardo Chillida amongst others. However it's easy to guess that the one that takes the cake is Tadao Ando’s Langen Foundation, of course.
In 1994, after Karl Heinrich Mueller invited Tadao Ando to the Rocket Station to get a feel for the original state of the area, he enthusiastically started working on the developing plans for an architectural model. Extremely excited about Muellers ideas the architect created something that could be integrated into the project.
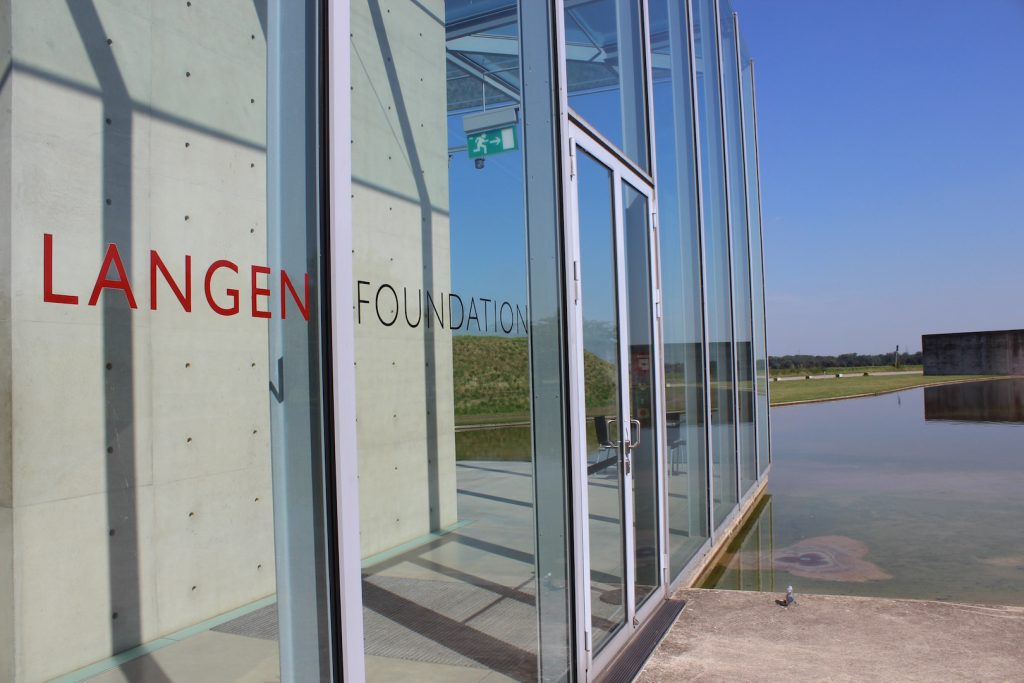
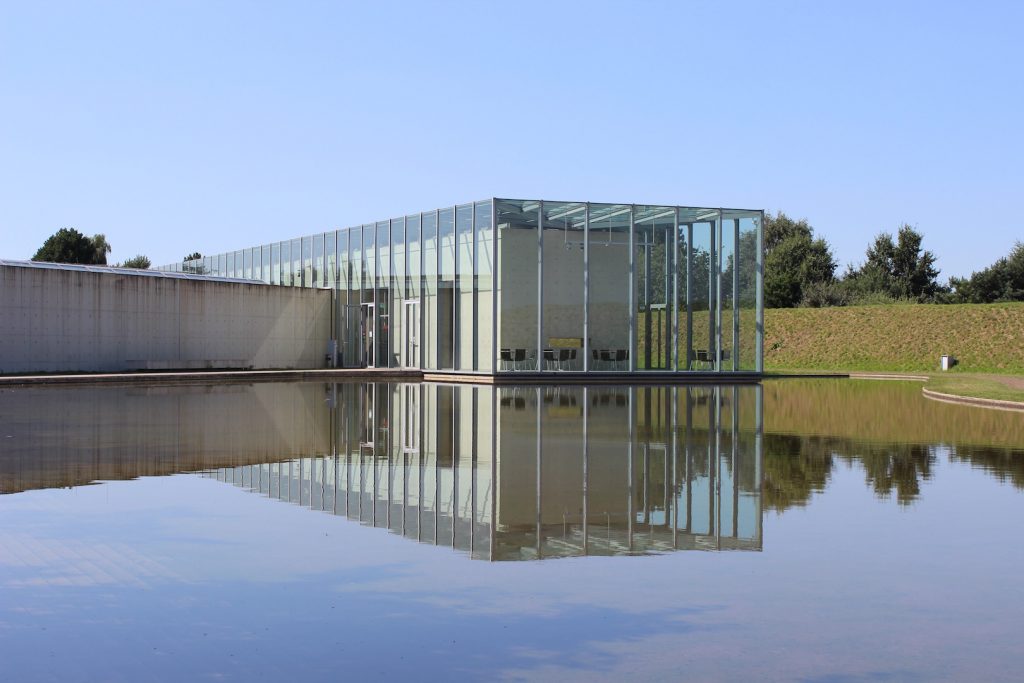
In 2001, Marianne Langen had the pleasure of seeing Ando’s plans; immediately overwhelmed by them, she decided that this would be her last and largest work of art for her collection, which she would finance without the outside help.
„The Langen Foundation building is the largest work of art that I have ever purchased.” - Marianne Langen
As you walk towards the entrance of the building Ando’s signature style becomes more and more evident. A four meter high semicircular wall is placed in front of the building, the beautiful portal is very welcoming and immediately give you a little peak inside the gorgeous glass, steel and concrete building placed right on a small water pool, beautifully reflecting the structure.
We walked a beautiful path towards the building, one side planted with amazing and full trees and the other boasting an incomparable view of the Langen Foundation getting closer and closer. The reflections on the water make the 76 meter long, 10.8 meter wide and 6 meter high concrete core with a glass envelope looking weightless. As soon as you step through the cutout of the concrete gate you get a feeling of peacefulness and content as you approach the the exhibition building.
The Building itself is made of two interconnected parts which are each different in their architectural approach. Running between these two elements of the structure is a large open stairwell leading the visitors back into the nature from the main wing, which is rooted almost six meters into the ground and stands at a 45 degree angle.
Within the building three exhibition spaces occupy a total area of 1,300 sqm. The Japan room is found on the ground level concrete slab, Tadao Ando designed this space specifically long and narrow to create a space of tranquility where the Japanese part of the Langen collection would find its permanent home. Linear light rails which were designed in the ceiling allow daylight to reach the exhibition room and create a natural and calm environment. A pathway slowly leads you towards the mezzanine which overlooks the modern art galleries, Modern I and Modern II. Natural light and polished concrete is continuously present when walking through the building, gorgeously highlighting one of the nicest art pieces in the collection - the Langen Foundation itself.
The delicate and fine lines and elegant interplay of the interior and the exterior is brilliant. On a nice sunny day we couldn't have thought of a more beautiful and soothing place to visit. We couldn't explain what a glorious sight to SEE this space and building is, even if we tried. So we highly suggest that you pack your bags and head on up to Neuss! With the Museum Island as an immediate surrounding, you could spend more than a day there, with more than enough space to BREATHE.
