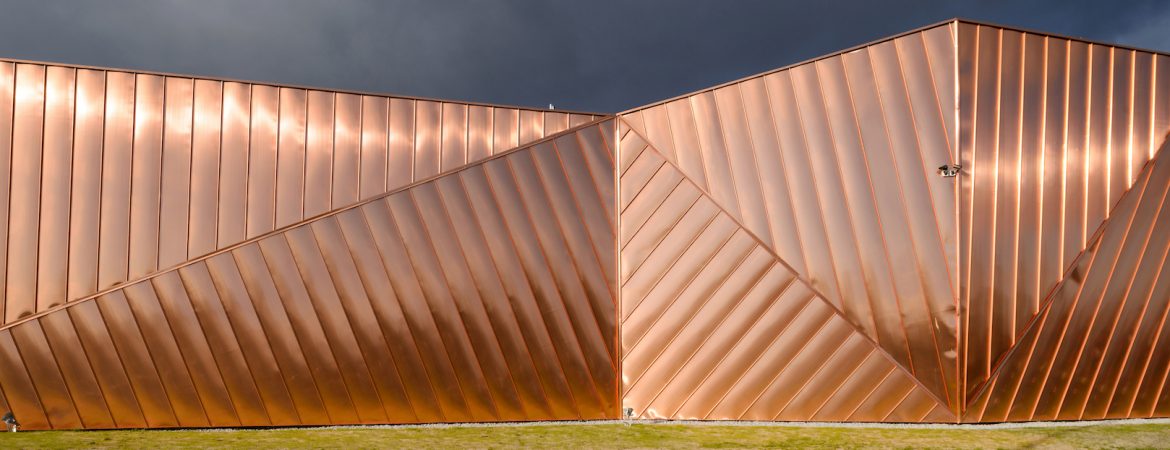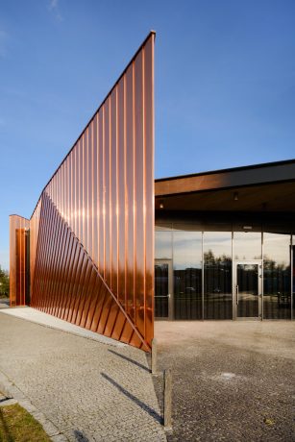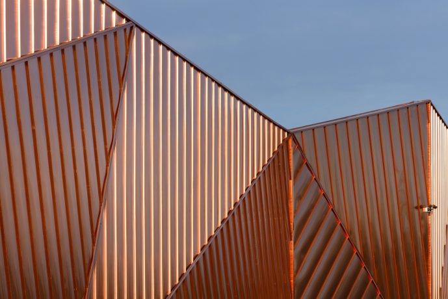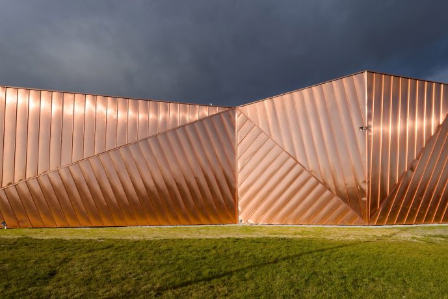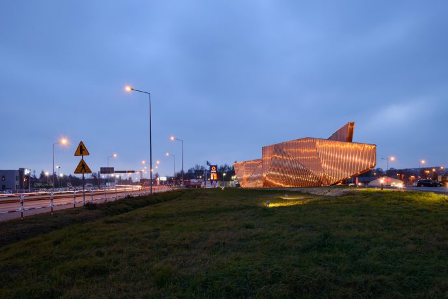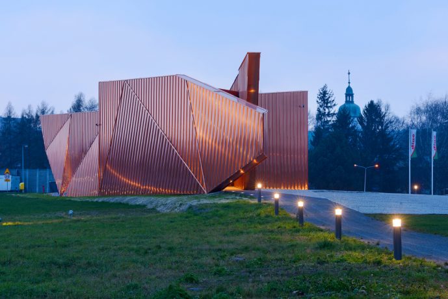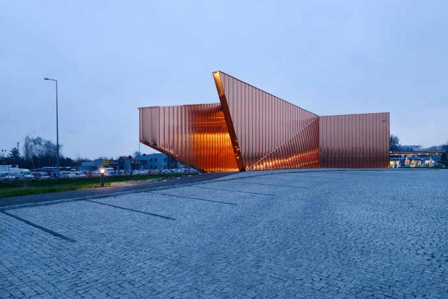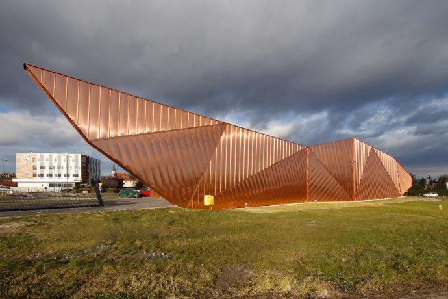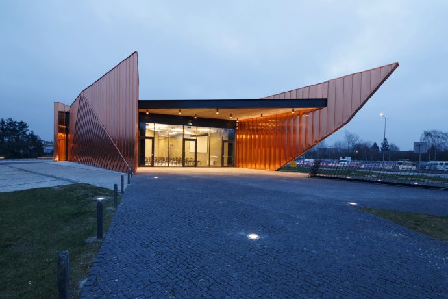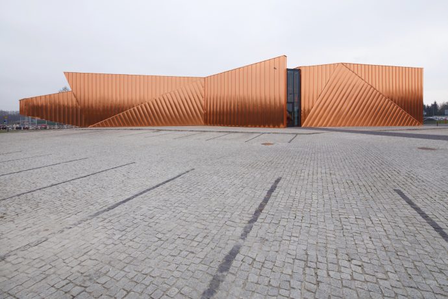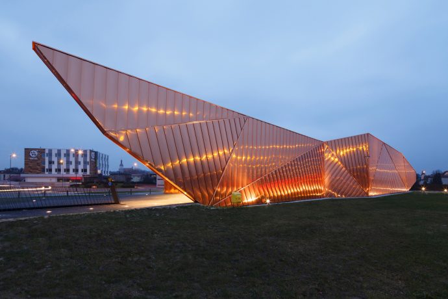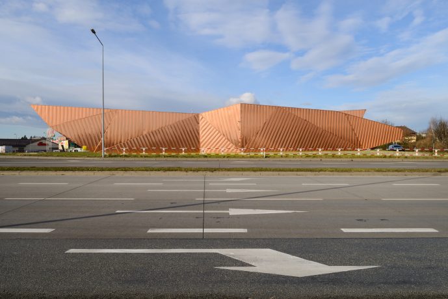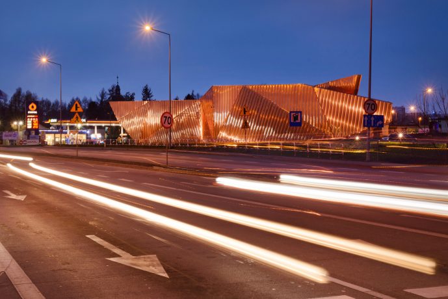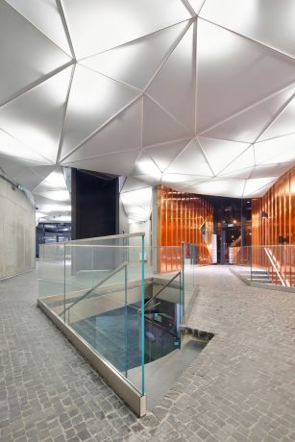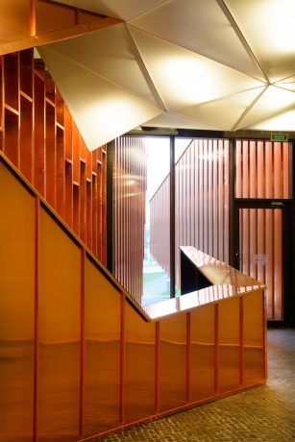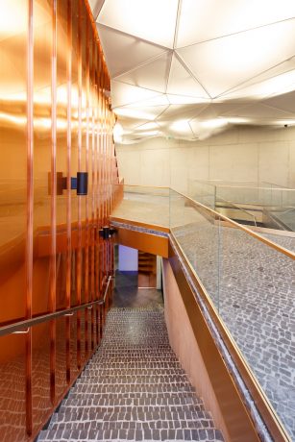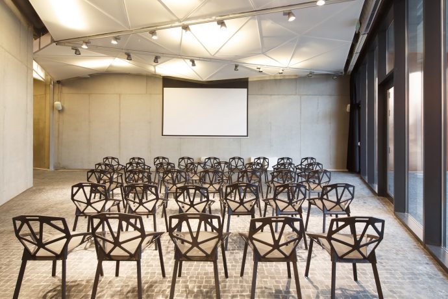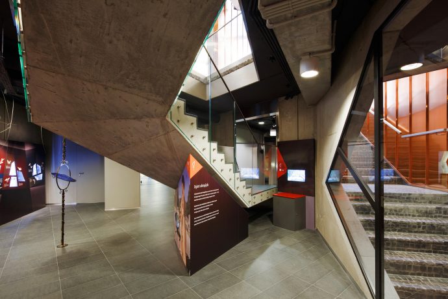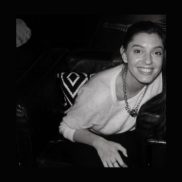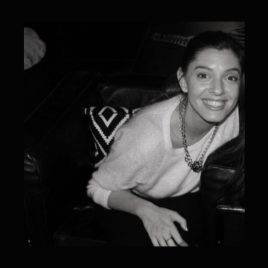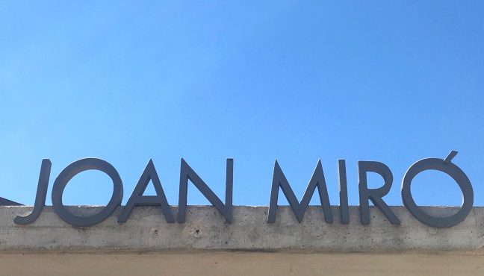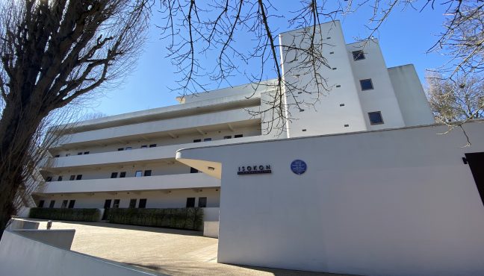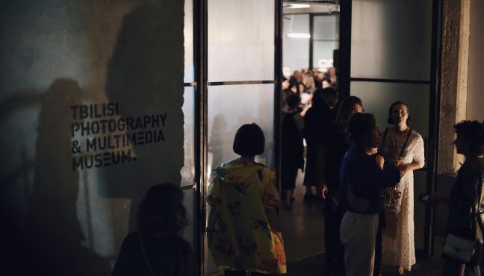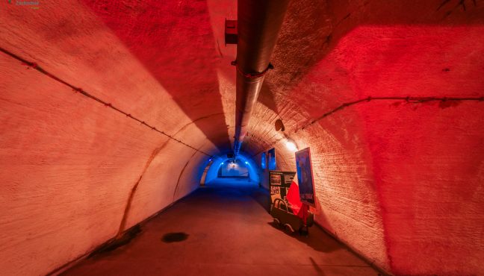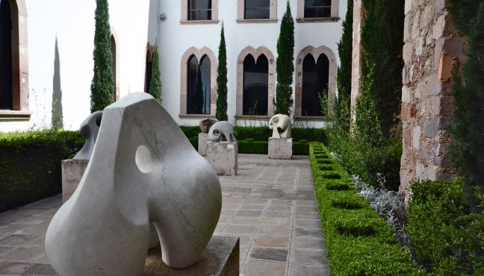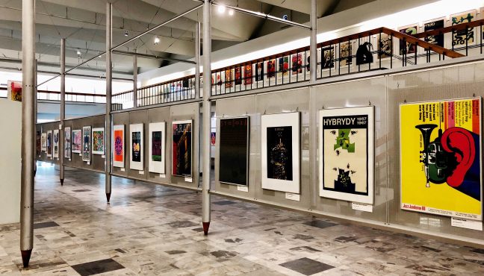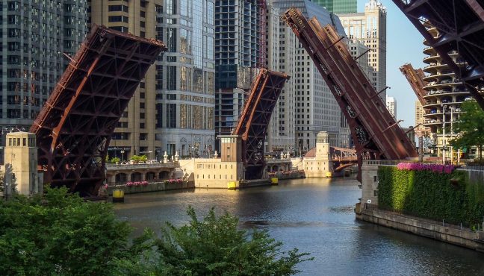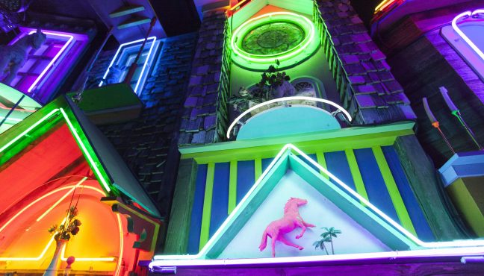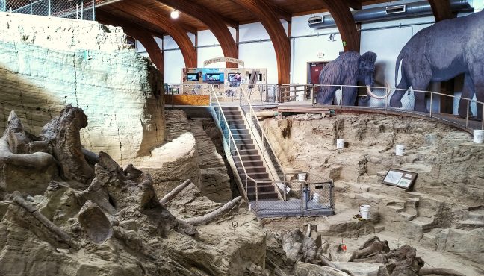We came across one of the most unique museums, when we heard about the Museum of Fire in Zory, Poland. Designed by the award winning Poland-based architectural firm OVO Grabczewscy Architekci, which works on projects ranging from urban planning to furniture pieces.
The Architectural practice was founded by Barbara and Oskar Grabczewscy in 2002, who studied architecture together in the Technical University of Silesia in Gliwice. United they won multiple international and national awards for excellence in architectcure including the SARP (Association of Polish Architects) Prize of The Year 2006 for the best building in Poland, Polish Concrete of The Year 2006 Award for the best concrete building in Poland, EUROPE 40 UNDER 40 2009 Award for Europe ‘s Emerging Young Architects and Designers, III International Biennale for Young Architects LEONARDO 2009 Award Mention, Polish Committee of Sport Infrastructure Building of The Year Award 2011.
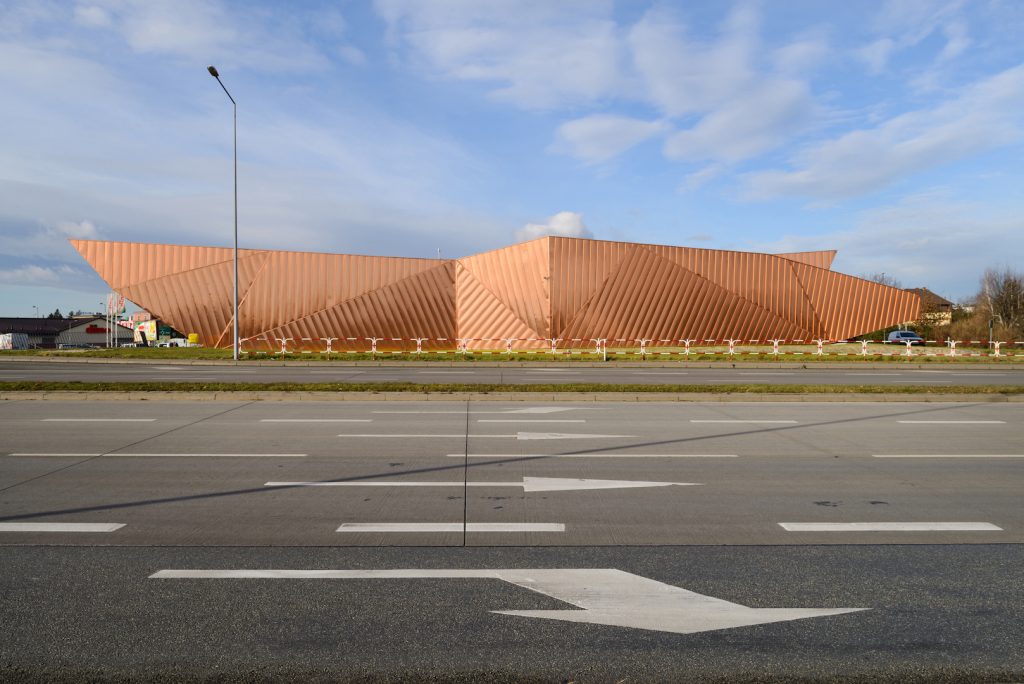
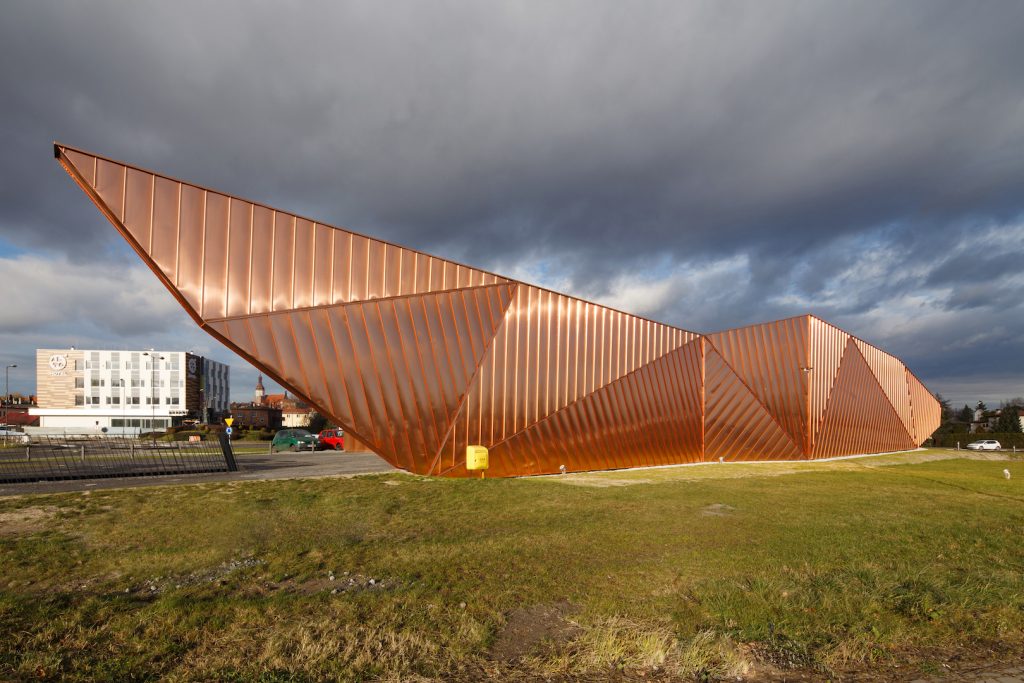
We had the pleasure to speak with the architect and founder himself Oskar Grabczewscy about the Museum of Fire, which quite frankly took our breath away with its beautiful choice of material and bold confident shape. Oskar was kind enough to satisfy our curious minds and tell us all about one of his great architectural pieces, which was just recently nominated for Mies van der Rohe Prize!
Where does the name “Museum of Fire” come from? We know that the city of Zory has an interesting history related to fire, could you tell us more about that and the relevance it had for your design process ?
We were asked by our client – Community of Zory to design a pavilion that would be promoting the city. We were thinking about a simple, modernistic pavilion, but after studying the plot we discovered, that the whole area is full of underground infrastructure – main sewage collectors, main gas pipe – impossible to remove or rebuild. We were left with a very strange piece of land that we could build on. And then we remembered, that the name of the city – Zory means in old Polish “fire”, “burnt”. There was also a significant fact in the history of the city – on May 11, 1702 it was almost completely destroyed by the fire, and since then, every year people of Zory gather and pray to Lord to protect them from fire – after years it became the annual Festival of Fire. Out of the sudden we understood, that the building, with its strange shape should be looking like fire. It was a fundamental idea, that defined design process and not only form, but the final function of the building. When we came to our client with the building that was looking like fire, he decided that instead of the pavilion we should create a Museum of Fire – the building that would be dedicated to the phenomenon of fire – its physical, chemical, historical, philosophical, religious and cultural aspects.
We love the choice of materials in the museum, especially the striking colour used for the facade. Can you tell us what led to the choice of materials and layout? What difficulties did you encounter throughout designing the museum ?
From the very beginning we were very much concerned about the façade. We wanted the copper from the very beginning. It is an exceptionally beautiful material, and it has very unique fiery look. We liked the idea that it will become green with time – it is a natural process, and in fact patination is oxidation, that is – a very slow burning...But the client was unconvinced and he insisted that the building should stay fiery in color. It took us more than one year to find solution. We got in touch with literally every supplier but the answer was negative, although we tested different copper alloys. We were looking for substitutes – painted aluminium, steel, composites, but they did not look good enough. In desperation we thought about turnig to corten, we tried almost everything. Finally we found special stainless steel chemically treated to obtain different colors, and one of them that looked almost like copper. The decision was made. And then, really in the last moment we found a new possibility – to cover copper with transparent , high resistant varnish, similar as it is used in car industry. The result is very good – it really has a flame – like appearance.
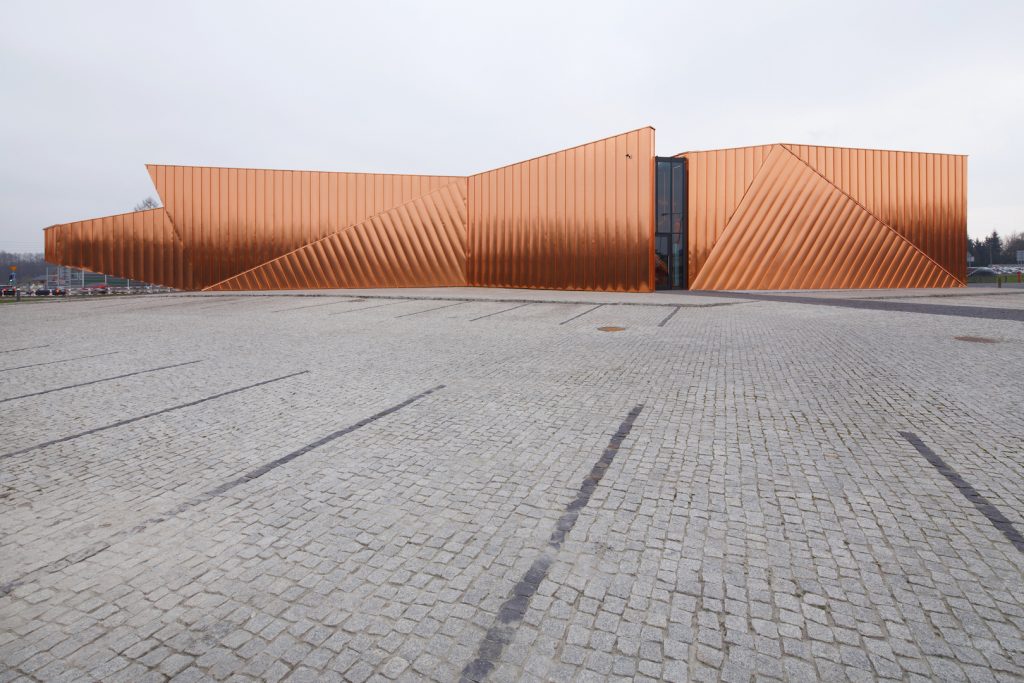
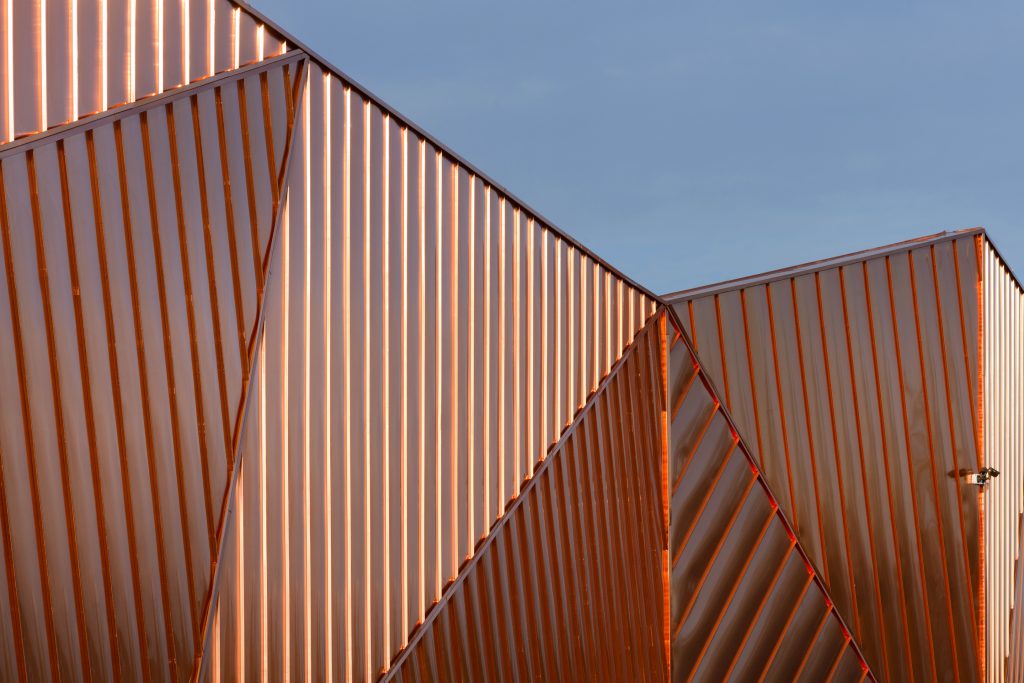
With an unusual and challenging layout of the building, how did you tackle the interior? Did the functions come first and then the outer shell or vice versa?
As I mentioned before – in this building the function followed the form. The building in fact is a continuous lobby. Museum has three entrances and they are all connected via uninterrupted, flowing, multifunctional space – a lobby that is also an exhibition hall. Our idea was to create continuity between outside and inside of the building.
All materials has been chosen according to the main topic of the Museum – that is the phenomena of fire. Fiery copper cladding comes from the outer walls inside, as single flames. The black granite paving stones also flow from outside inside. The walls inside are gray and black – the museum is “fiery” outside, but “burnt” inside. The ceiling is based on triangular pattern similar to the basic geometry grid of the building. Its translucent, irregular form resembles smoke over ashes.We had specific task – how to express the notion or metaphor of fire. We decided to use geometry based on irregular triangles. 3 points always constitute the plane, and you can easily connect two non-parallel planes to each other by common edge, creating in this simple way moulded, complex topography. It is well visible in the ceiling and in the facade and it gives very dynamic impression.
What was your favourite thing working on this project ?
We perceive the project as a whole. Of course there are parts of the project that are easier done, or give better impression – but we can’t like them more or prefer them to those tough ones – they work all together and must create the final result together.
How has the design process of the museum of fire been different compared to other projects of yours ?
We always try to make our buildings as simple as it is possible – but this is always subjective, even for ourselves. We make clear, economic plans, we like well lit and spacious entrance areas and lobbies, we always try to have two or more equally important entrances to the building in order to keep the instant, effective and comfortable movement through the building. We keep our buildings on budget. Having said that – we start every time from the white page – “ab ovo” and as a result each of our buildings is different.
We don’t have specific architectural aestethics. Our buildings differ from each other – some of them are more simple and modest, some are more complex and extravagant. Museum of Fire is an exceptional example, because the formal idea was more important than function. We did it head over heels – first we invented the form, and then the function followed. The form is complex, it plays with geometry, it has no direct context – we felt a certain joy and freedom while designing it.
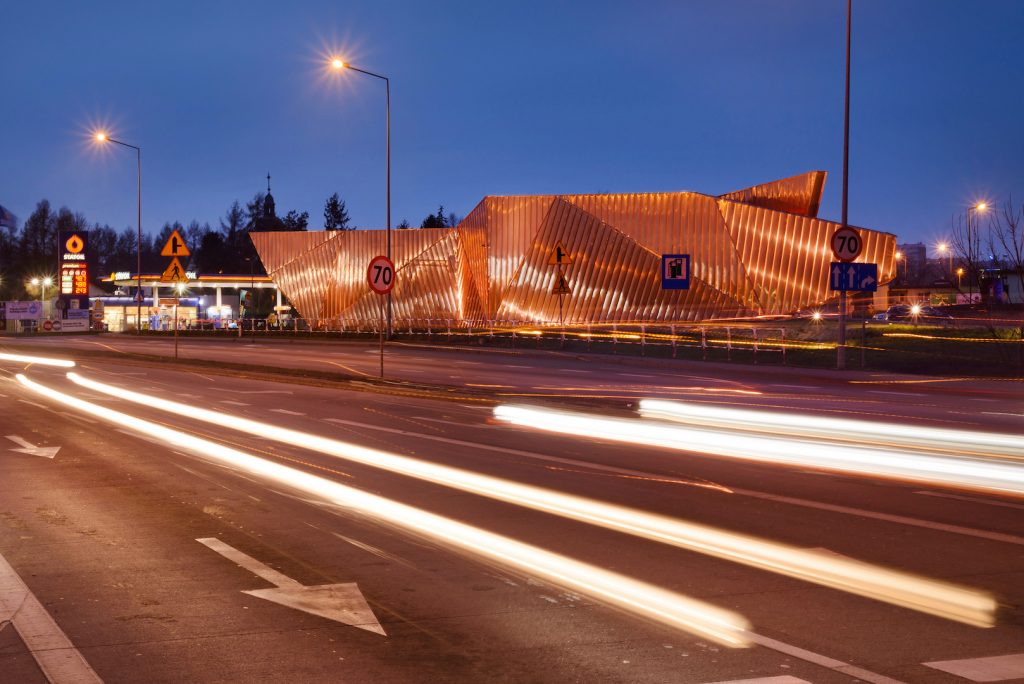
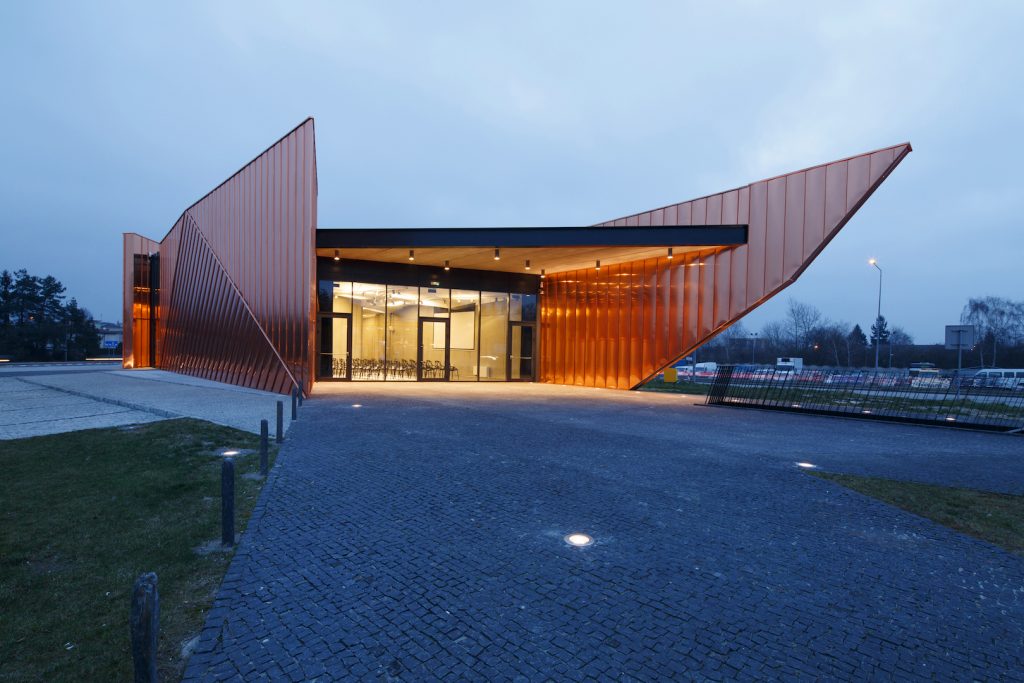
Have you found it more challenging designing and working on a museum than any other types of buildings? If so, why?
Frankly - we like museums. We like to visit them, to spend a lot of time there – we are never bored by it. And we designed quite a lot of museum buildings - three of them built, several competitions – it is a very pleasant topic for an architect. You can play with form, you have a lot of freedom, the function is not very strict. Of course - if you design a museum it is always something special for the client and you are expected to create something new, visionary, original. It is a challenge, but you can not be paralyzed by it.
How has the building been perceived by its visitors and audiences?
First of all – its architecture was generally approved and appreciated. It was wide published, nominated and awarded several times. People like this building, they are proud of it and they talk about it with sympathy. It became quite popular – commercials or photo-sessions are made there, local artists – dancers, performers use it as a scenography, people take wedding photographs there, etc. And kids like the exhibition very much. So you can say that the building is doing fine.
