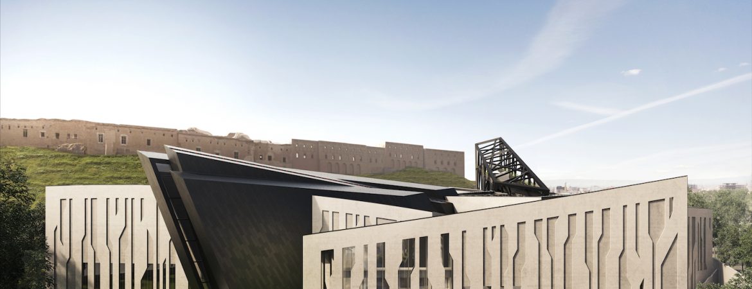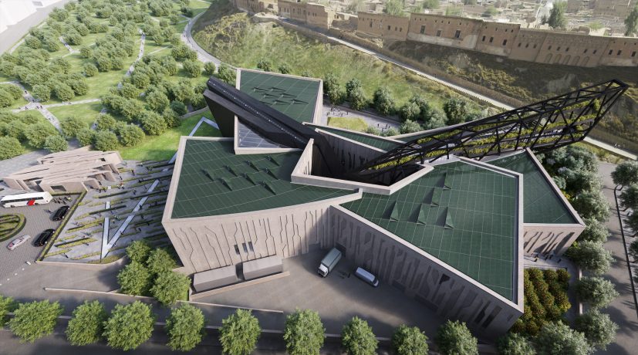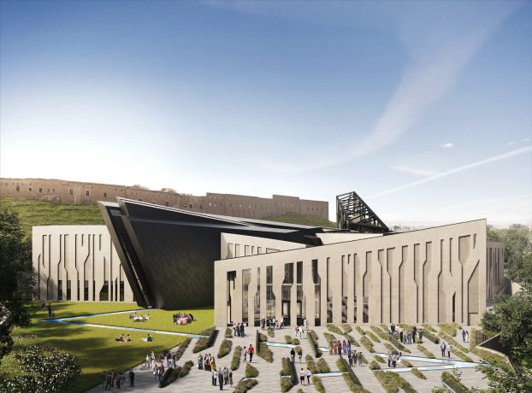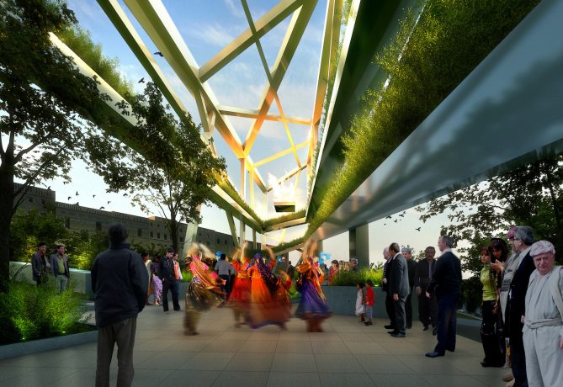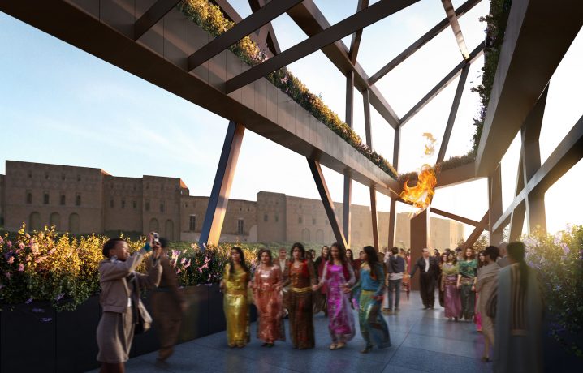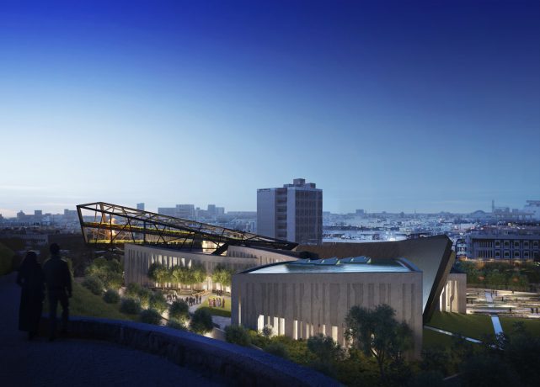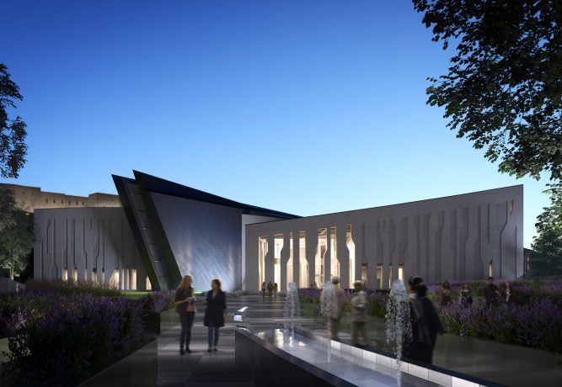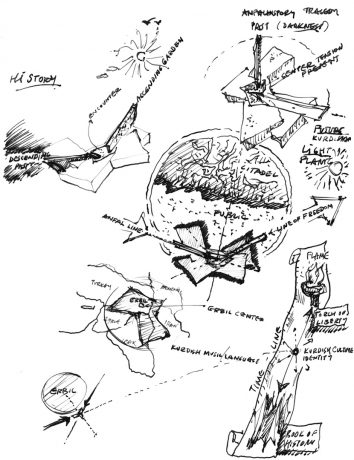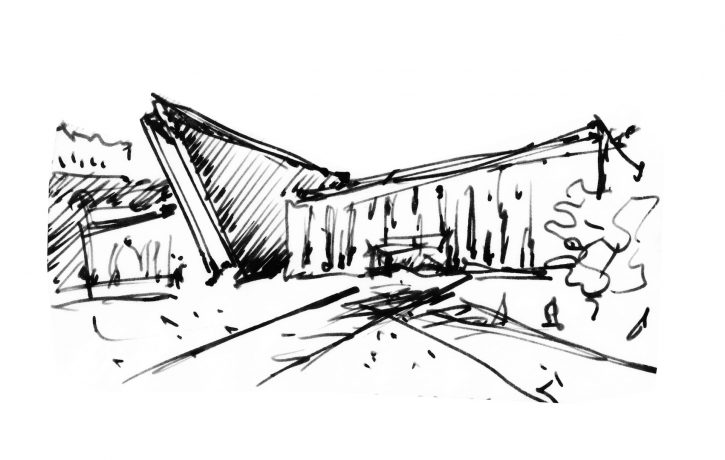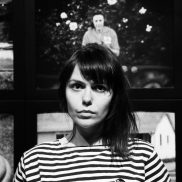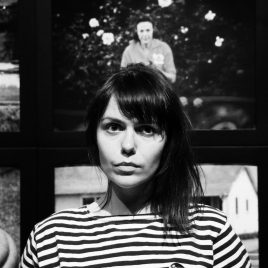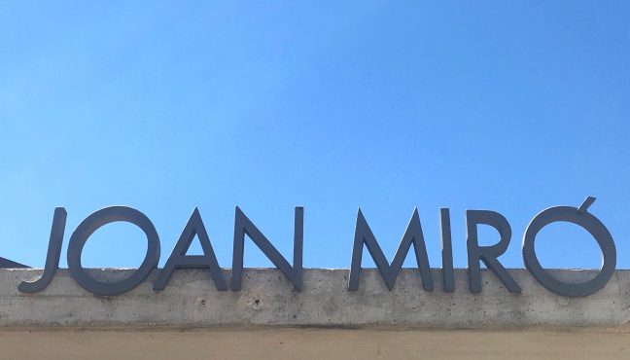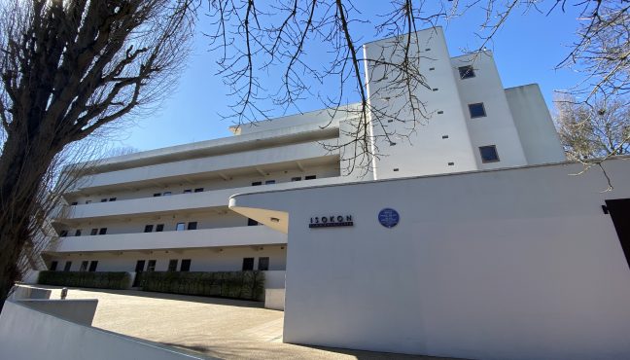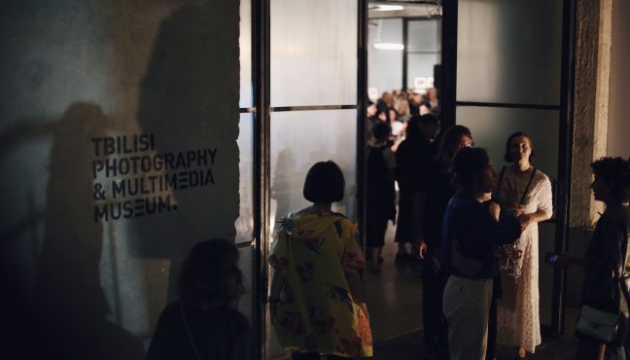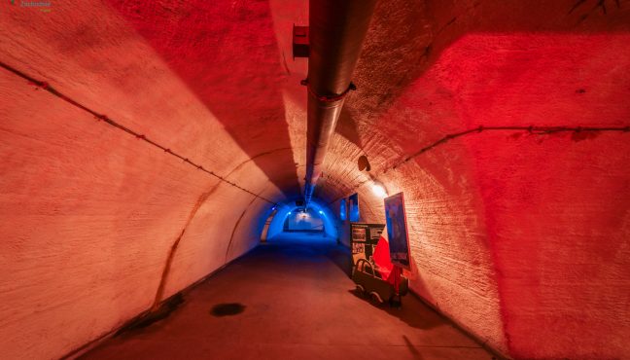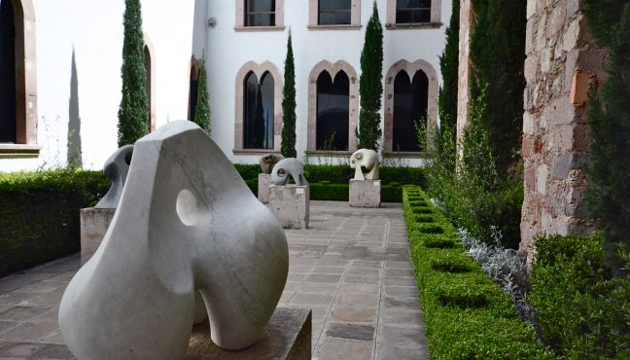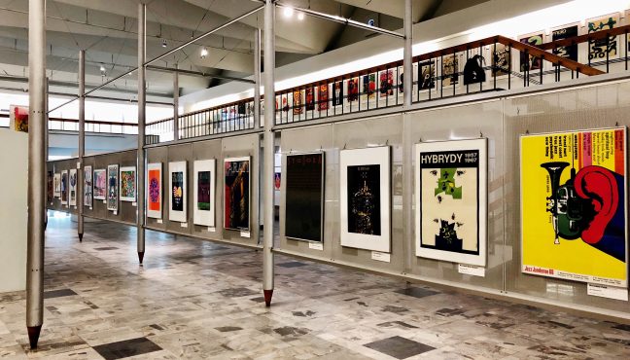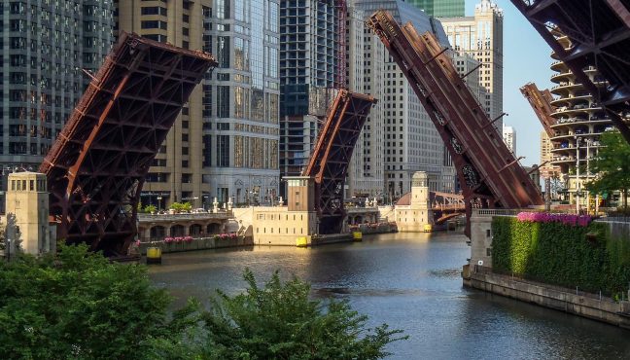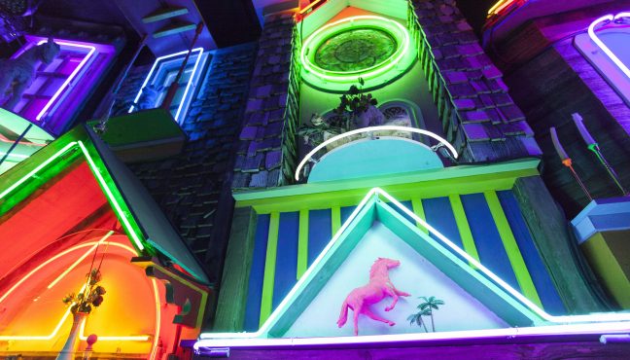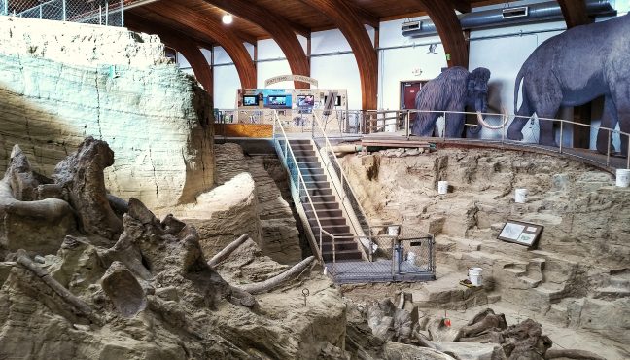It’s been several months since the most prominent architecture magazines announced the unveiling of the Kurdistan Museum design, the first and the biggest Kurdish art and culture centre in the world. The museum is set to open in 2018/19 in Erbil, Iraqi Kurdistan.
The design was presented by the Libeskind Studio, one of the most distinguished architecture and design firms. This is not the first museum project for the Libeskind team. Among our favourites – Royal Ontario Museum and Denver museum.
The museum will be located at the centre of Erbil, at the Erbil Citadel. Erbil is a cultural, economical and political centre of the region. The Erbil Citadel is a 4,000-year old castle located in the centre of Erbil. It is noteworthy, that the Citadel is included in the UNESCO World Heritage Sites list.
The most popular museums in the region among tourists these days – Kurdish Textile Museum – presenting local textiles and artisan carpets, clothes, jewellery, and Qala Museum.
The goal of the Kurdistan museum is to represent the heterogenous Kurdish cultural heritage. Indeed, this is an audacious decision and a challenging goal to accomplish. Given the rich and contradictory history of Kurdistan, its location, religious views and hybrid demographics, the mission of the museum is bigger than representing the collection of artifacts. That is to say, it is a matter of collaborative efforts both from Kurdish government and cultural sector as well as design studio.
The question is – how should such a museum look like? What should its architecture represent? Who should it talk to? In response to these questions, acclaimed architect Daniel Libeskind and his studio studio presented the concept behind the museum. With reference to the official press release, the “project … will share the story of the Kurdish people with the world and inspire an open dialogue for the future generations within Kurdistan.” Which is where the vision and experience of Daniel Libeskind and his team come.
Curiously, Libeskind Studio has been working on many art and cultural projects, including theatres, cultural centres, universities, and – museums. The idea behind the design (quote by Daniel Libeskind)..
“to navigate between two extreme emotions: sadness and tragedy, through the weight of history, and of joy and hope, as the nation looks to the future.”
At a glance, the building is a hybrid structure that occupies 150,000 square feet at the centre of Citadel. This structure represents four Kurdish regions: Turkey, Syria, Iran and, Iraq. Two massive arrow-shaped bends are meant to embody the past and the future of the region. It is striking how the design of the building brings together the history of the region while creating calm and relaxing outdoor spaces for its visitors. The space is intended for performances, cafes and resting area for visitors. Museum will house permanent collection and temporary exhibitions. It will include spaces for lecture theatre and multimedia educational resources, digital archive of Kurdish artifacts and assets, community spaces.
At this point it is too early to elaborate about the future of the Kurdistan Museum. However, it is tempting to try to envision for a moment the future museum through these unique designs.
