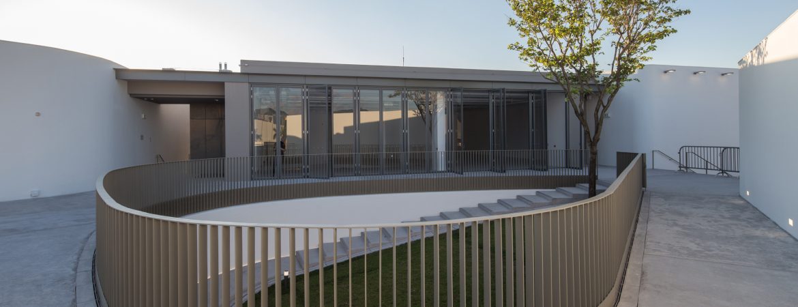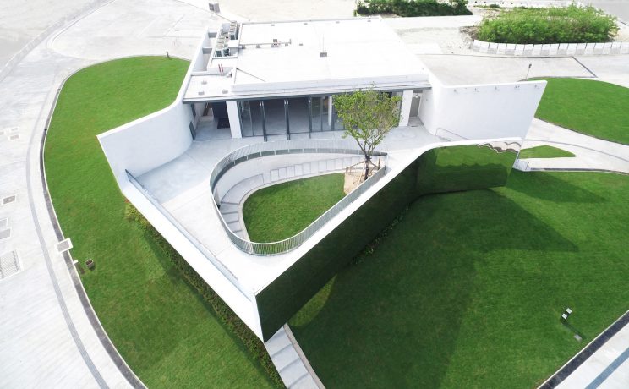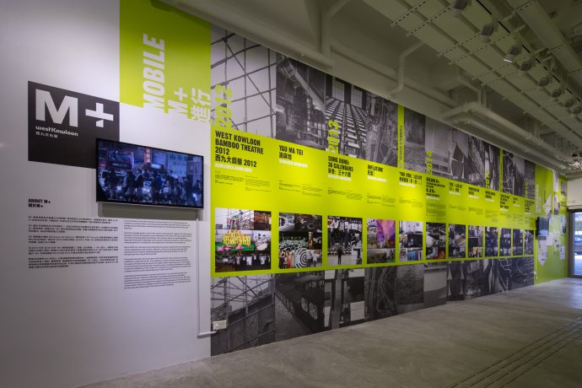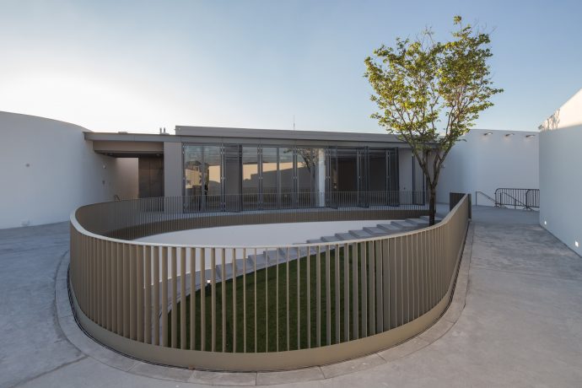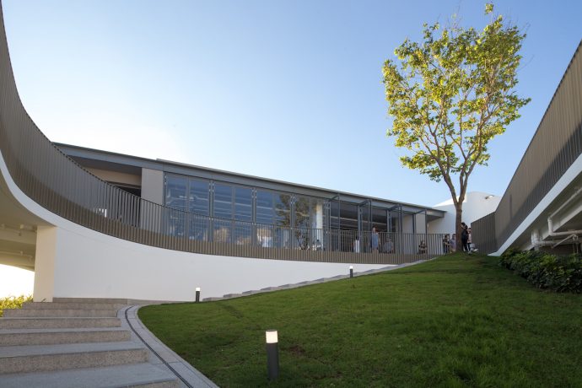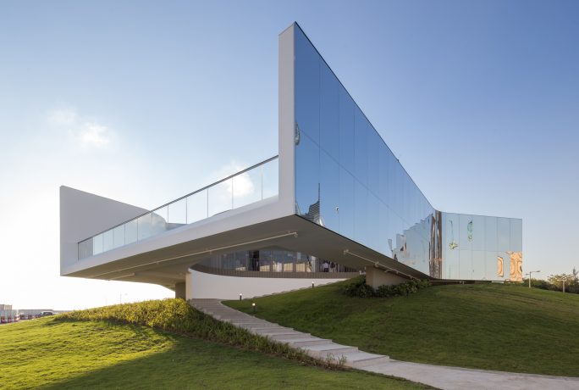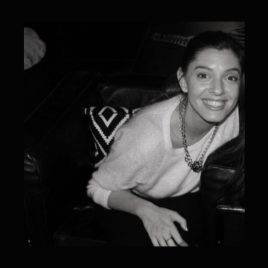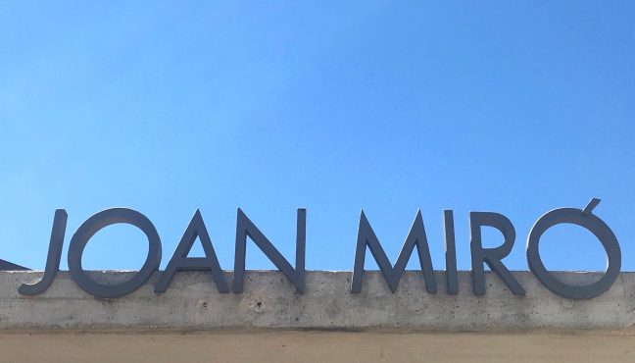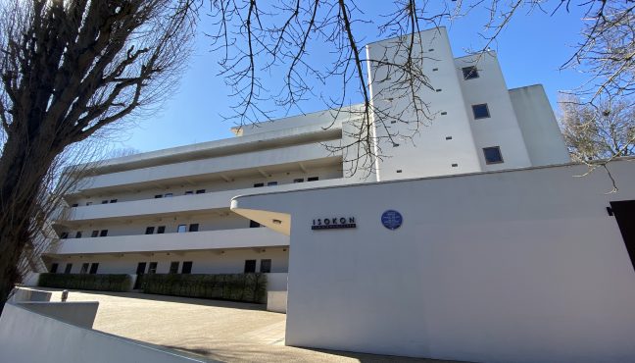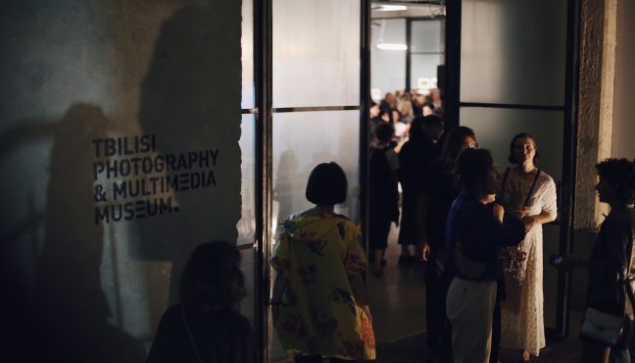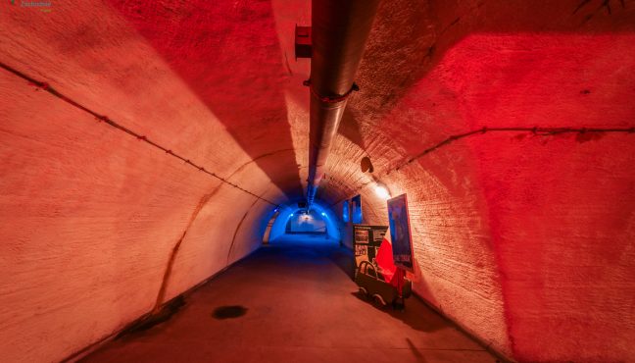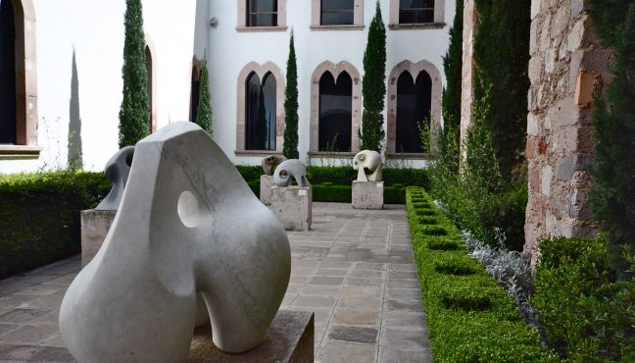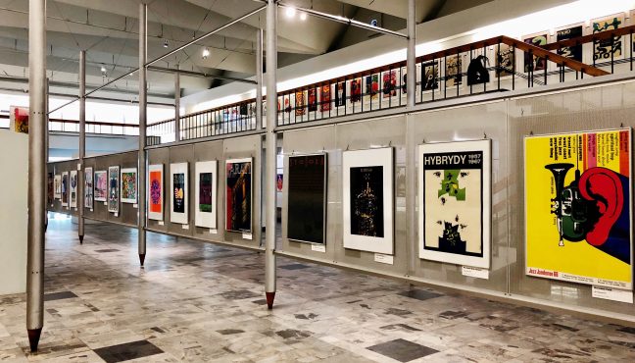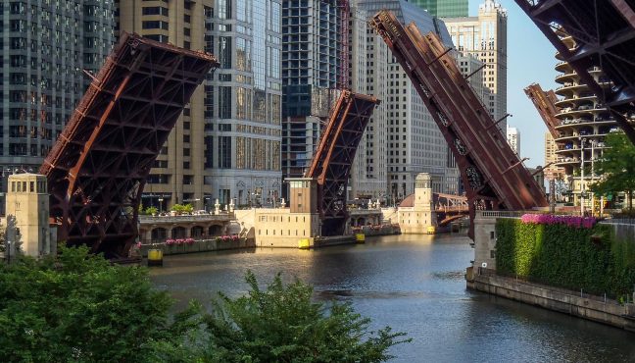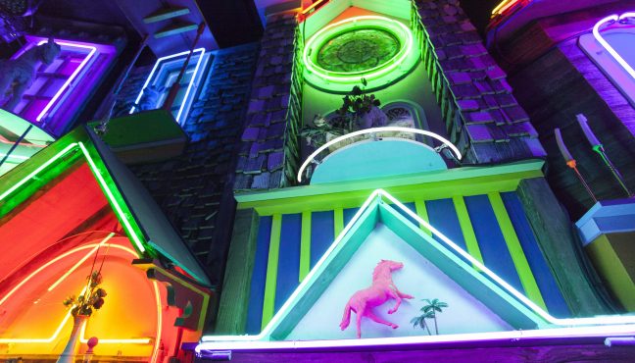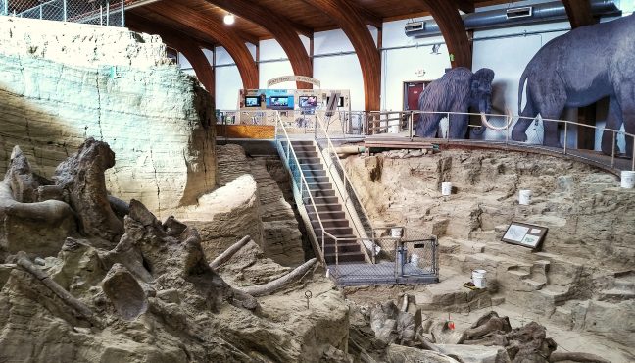On July 22nd, 2016, Hong Kong celebrated the completion of the M+ Pavilion. The West Kowloon Cultural District was proud to announce such a memorable occasion in the development of the art hub with its first venue for exhibitions and arts within the district.
Since the Development Plan for the West Kowloon Cultural District was approved in 2013, the M+ Pavilion is the first permanent facility to be opened. Although the building might be modest in size, its completion marks a significant milestone in the development of this major cultural undertaking in Hong Kong. The opening of the Pavilion will soon be followed by the Xiqu Centre (2018), the Art Park including the Freespace with a black box theatre and an outdoor stage from 2018 in stages, as well as the M+ Building in 2019. The Lyric Theatre Complex has also entered detailed design stage and is expected to complete in 2020 and open in 2022, says Mrs Carrie Lam, Chairman of the WKCDA Board.
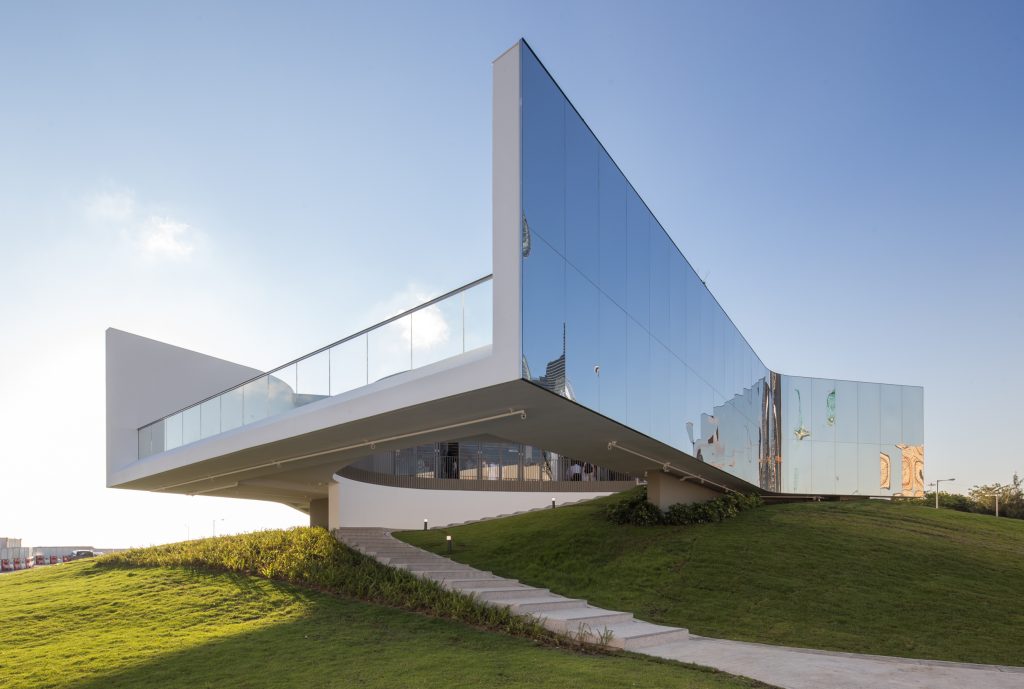
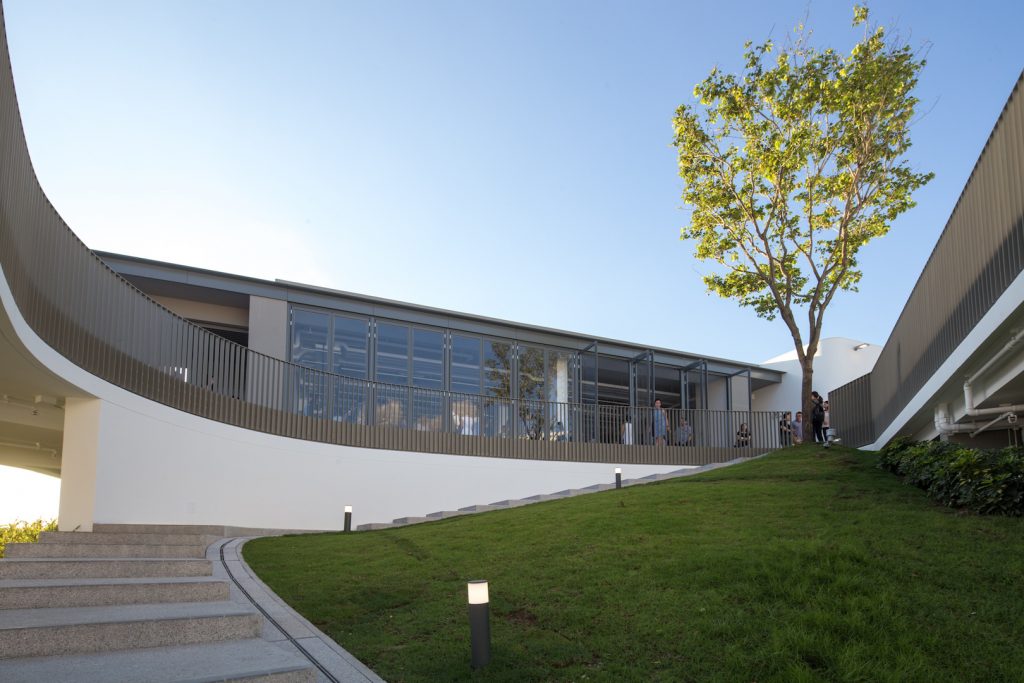
It is their aim to create an incredible cultural experience and develop the WKCD into a world-class cultural and art hub. "WKCD is a long-term strategic investment by the Hong Kong SAR Government to promote the development of art and creative industries, meet the growing cultural needs of the public, attract and nurture artistic talents, and strengthen Hong Kong's position as an international art and cultural metropolis. Such a vision and commitment is something that should make us proud," Mrs Lam adds.
The M+ Pavilion blends beautifully into its environment within the Art Park; its simple and smart approach created a space in which you can catch a break from the hectic city life. The nature and surrounding greenery is reflected in its mirrored walls, further merging it into the park’s setting. By elevating the exhibition space to the M+ Pavilion, the structure seems to be floating above the greenness and is perfectly placed against the backdrop of the Hong Kong skyline. The interior space of the Pavilion is a flexible and elegant environment to the multidisciplinary exhibitions with its polished concrete floors and white walls.
After being presented with the first prize in the international design competition in January of 2014, the design team of VPANG Architects Ltd + JET Architecture Inc + Lisa Cheung was chosen to design the M+ Pavilion. The WKCD worked closely with the three Hong Kong born architects to bring the Pavilion to life. Although each of them had been developing their architecture careers independently, getting together for this project gave them an opportunity to create something meaningful for their city of birth together.
We are happy to SEE what beautiful things can be created when great designers come together. With a charming and gorgeous beginning such as the M+ Pavilion, we cannot wait for the rest of the WKCD to come to life. Museeum will be there every step of the way.
